3300 Lauren Oaks Ct, HERNDON, VA 20171
Local realty services provided by:Mountain Realty ERA Powered
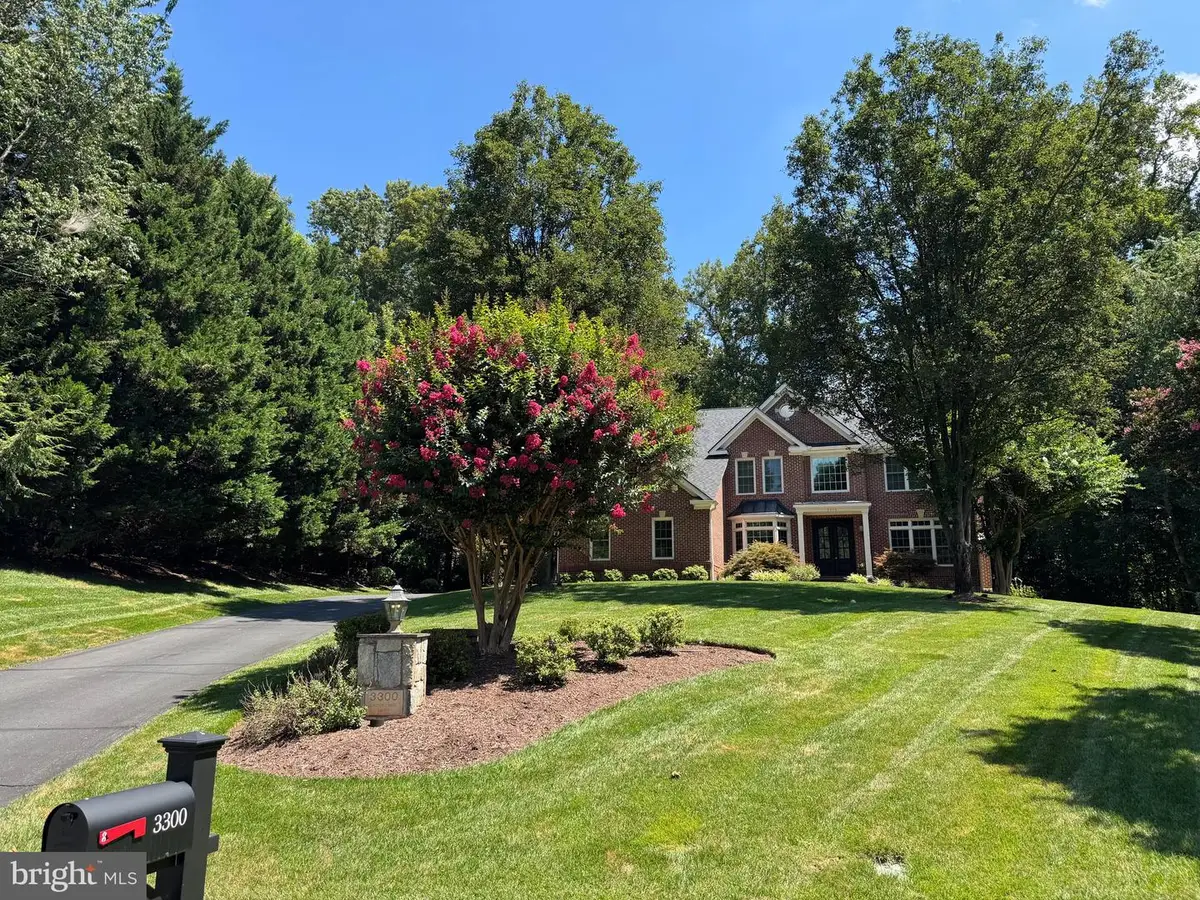
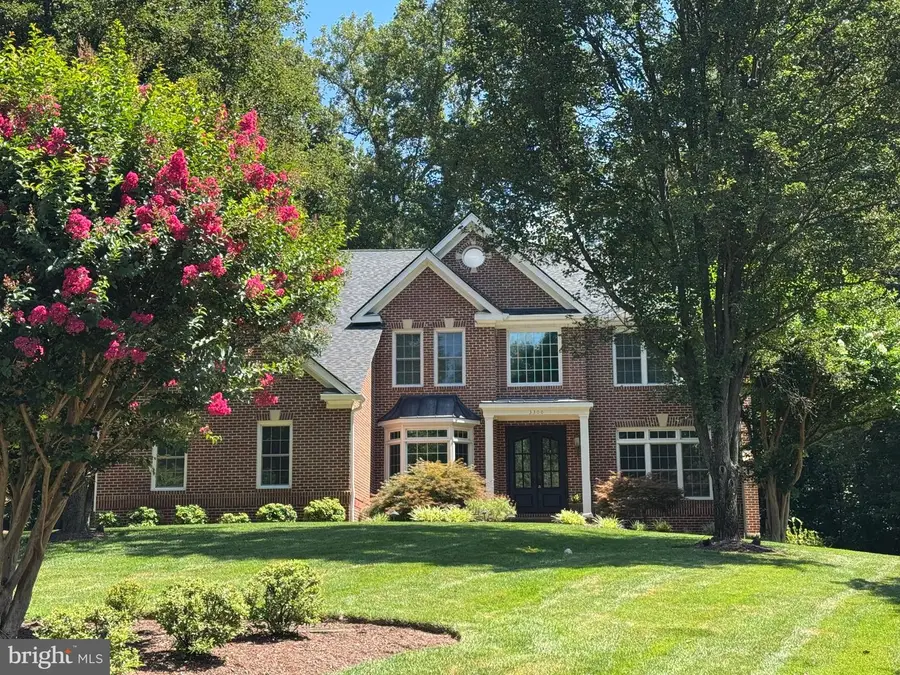
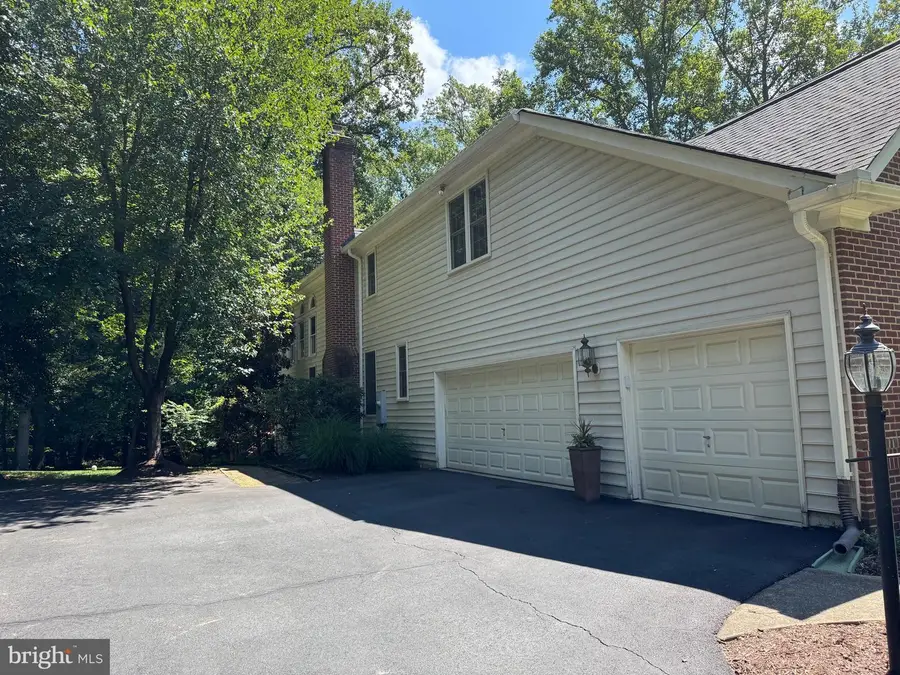
3300 Lauren Oaks Ct,HERNDON, VA 20171
$1,950,000
- 5 Beds
- 6 Baths
- - sq. ft.
- Single family
- Coming Soon
Listed by:jeff wu
Office:keller williams capital properties
MLS#:VAFX2260348
Source:BRIGHTMLS
Price summary
- Price:$1,950,000
- Monthly HOA dues:$34.17
About this home
Nestled in a tranquil cul-de-sac on a sprawling .9-acre lot, this exceptional 7,500-square-foot residence offers luxurious living at its finest. With 5 spacious bedrooms, 5 beautifully appointed bathrooms, and a convenient 3-car sideload garage, every inch of this home has been meticulously designed and enhanced for ultimate comfort and style. The soaring and bright Great Room welcomes you with its inviting atmosphere, perfect for gatherings of family and friends. The gourmet kitchen serves as the heart of the home, featuring a stunning granite island that seamlessly flows into the Breakfast Room and Family Room; deal for effortless entertaining. Aspiring chefs will appreciate the top-tier Thermador refrigerator and freezer, Wolf range top, dual Thermador ovens, and two additional beverage refrigerators for added convenience. Step outside onto the impressive two-story screened in porch, and then the low maintenance expansive deck offering a perfect space to relax while overlooking the expansive, private backyard. Inside, the main floor also boasts a bright Living Room and a versatile dual Office space ideal for remote work or study. Just off the kitchen, the elegant Dining Room presents a picturesque view of the lush backyard, creating a serene setting for family meals. Upstairs, the luxurious Primary Suite offers a Mediterranean-inspired overlook into the Great Room, a cozy sitting area, and a spa-like bathroom with exquisite stone flooring. The additional four bedrooms are generously sized, with one en-suite bedroom and two more that share a beautifully appointed bath, providing ample comfort for family or guests. A bonus bedroom with a private bath offers flexibility as a secondary office or guest suite. The expansive lower level is a true entertainer’s dream. A Recreation Room with stylish porcelain tile, wet bar, and two beverage fridges will keep your guests entertained for hours. The Gym with a sauna offers a private retreat, and the Bonus Room with a walk-in closet could easily be transformed into a sixth bedroom. A full bath adds even more convenience to this space. This remarkable home is conveniently located with easy access to I-66, Fairfax County Parkway, and US Hwy 50. It is also just minutes from Fair Oaks Hospital and Fair Oaks Mall, making it the perfect blend of peaceful living and proximity to everything you need. Come see for yourself the endless possibilities this home offers!
Contact an agent
Home facts
- Year built:1998
- Listing Id #:VAFX2260348
- Added:7 day(s) ago
- Updated:August 14, 2025 at 01:30 PM
Rooms and interior
- Bedrooms:5
- Total bathrooms:6
- Full bathrooms:5
- Half bathrooms:1
Heating and cooling
- Cooling:Central A/C
- Heating:Forced Air, Natural Gas, Zoned
Structure and exterior
- Year built:1998
Schools
- High school:OAKTON
- Middle school:FRANKLIN
- Elementary school:NAVY
Utilities
- Water:Public
- Sewer:Private Septic Tank
Finances and disclosures
- Price:$1,950,000
- Tax amount:$22,277 (2025)
New listings near 3300 Lauren Oaks Ct
- New
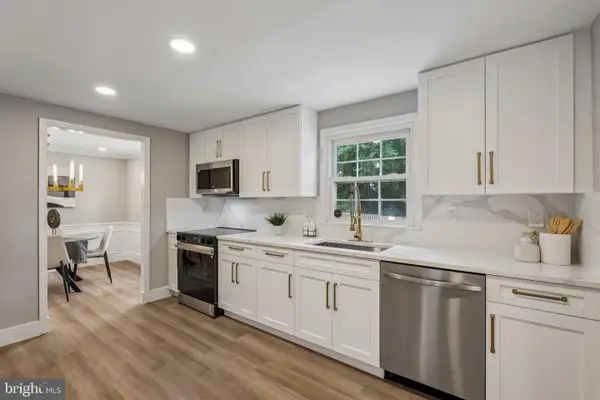 $774,990Active5 beds 2 baths2,700 sq. ft.
$774,990Active5 beds 2 baths2,700 sq. ft.1510 Powells Tavern Pl, HERNDON, VA 20170
MLS# VAFX2261386Listed by: EXP REALTY, LLC - New
 $764,900Active3 beds 3 baths1,980 sq. ft.
$764,900Active3 beds 3 baths1,980 sq. ft.12793 Bradwell Rd, HERNDON, VA 20171
MLS# VAFX2261496Listed by: SAMSON PROPERTIES - New
 $899,990Active3 beds 4 baths2,701 sq. ft.
$899,990Active3 beds 4 baths2,701 sq. ft.13728 Aviation Pl, HERNDON, VA 20171
MLS# VAFX2261686Listed by: PEARSON SMITH REALTY, LLC - Coming SoonOpen Sun, 1 to 3pm
 $665,000Coming Soon3 beds 4 baths
$665,000Coming Soon3 beds 4 baths13116 Ashnut Ln, HERNDON, VA 20171
MLS# VAFX2260930Listed by: CENTURY 21 REDWOOD REALTY - New
 $1,235,000Active5 beds 5 baths4,443 sq. ft.
$1,235,000Active5 beds 5 baths4,443 sq. ft.12334 Folkstone Dr, HERNDON, VA 20171
MLS# VAFX2258212Listed by: PEARSON SMITH REALTY, LLC - New
 $310,000Active1 beds 1 baths731 sq. ft.
$310,000Active1 beds 1 baths731 sq. ft.12945 Centre Park Cir #408, HERNDON, VA 20171
MLS# VAFX2261186Listed by: BERKSHIRE HATHAWAY HOMESERVICES PENFED REALTY - Open Fri, 4:30 to 6:30pmNew
 $1,485,000Active4 beds 5 baths5,511 sq. ft.
$1,485,000Active4 beds 5 baths5,511 sq. ft.1108 Arboroak Pl, HERNDON, VA 20170
MLS# VAFX2258176Listed by: PEARSON SMITH REALTY, LLC - Open Sat, 2 to 4pmNew
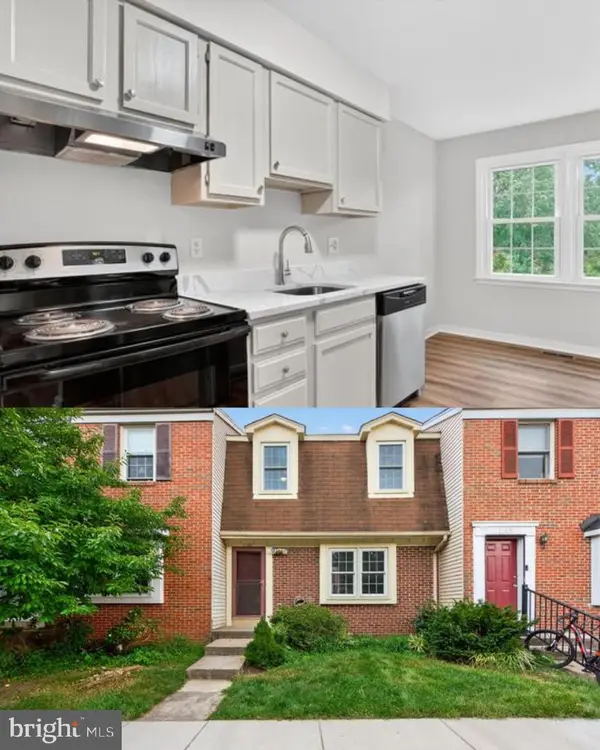 $535,000Active3 beds 3 baths1,344 sq. ft.
$535,000Active3 beds 3 baths1,344 sq. ft.1160 Lisa Ct, HERNDON, VA 20170
MLS# VAFX2244556Listed by: LONG & FOSTER REAL ESTATE, INC. - Coming Soon
 $289,000Coming Soon1 beds 1 baths
$289,000Coming Soon1 beds 1 baths12915 Alton Sq #117, HERNDON, VA 20170
MLS# VAFX2260508Listed by: PALMA GROUP PROPERTIES INC - Open Sat, 1 to 3pmNew
 $600,000Active3 beds 3 baths2,516 sq. ft.
$600,000Active3 beds 3 baths2,516 sq. ft.13730 Atlantis St #7m, HERNDON, VA 20171
MLS# VAFX2261056Listed by: KELLER WILLIAMS CAPITAL PROPERTIES

