702 Elden St, HERNDON, VA 20170
Local realty services provided by:ERA Byrne Realty
Listed by:christopher m howell
Office:washington street realty llc.
MLS#:VAFX2265100
Source:BRIGHTMLS
Price summary
- Price:$899,000
- Price per sq. ft.:$297.58
About this home
Welcome to 702 Elden Street, built in 2017 and located in the heart of historic downtown Herndon. This magnificent executive townhome offers over 3,000 square feet of contemporary city living and includes a private elevator. For car or motorcycle enthusiasts, the garage features a car lift, expanding its capacity to three vehicles, a Tesla charger conveys as well as custom-built storage platform. The home's prime location allows you to step directly out your front door and enjoy a variety of restaurants, shops, the W&OD trail, the weekend farmers market, and concerts on the town green. The first level provides the two-car garage with the car lift and custom storage. The second level boasts a massive living room with wide plank hardwood floors throughout, and a gourmet kitchen featuring rich cabinetry, stainless steel KitchenAid appliances, and light quartz countertops. The third level includes a primary suite with a primary bathroom offering dual sinks, an enclosed shower, and a separate soaking tub. The second and third bedrooms are generously sized and share a modern hall bath. The fourth level is an entertainer's dream, complete with a loft, a full bath, and two expansive rooftop terraces providing stunning views of Reston, historic Herndon, and the mountains. The property is conveniently located with close proximity to Reston, Tysons, Fairfax, and Leesburg, as well as easy access to Route 7, Route 28, the Toll Road, and the Metro (2.5 miles away). This home offers endless opportunities for a lifestyle where every day feels like a weekend.
Contact an agent
Home facts
- Year built:2017
- Listing ID #:VAFX2265100
- Added:13 day(s) ago
- Updated:September 17, 2025 at 01:47 PM
Rooms and interior
- Bedrooms:3
- Total bathrooms:4
- Full bathrooms:3
- Half bathrooms:1
- Living area:3,021 sq. ft.
Heating and cooling
- Cooling:Central A/C, Zoned
- Heating:Central, Forced Air, Natural Gas
Structure and exterior
- Year built:2017
- Building area:3,021 sq. ft.
Schools
- High school:HERNDON
Utilities
- Water:Public
- Sewer:Public Sewer
Finances and disclosures
- Price:$899,000
- Price per sq. ft.:$297.58
- Tax amount:$11,561 (2025)
New listings near 702 Elden St
- Open Sat, 10am to 5pmNew
 $770,805Active3 beds 4 baths2,085 sq. ft.
$770,805Active3 beds 4 baths2,085 sq. ft.2164 Glacier Rd, HERNDON, VA 20170
MLS# VAFX2268082Listed by: SM BROKERAGE, LLC - Coming SoonOpen Sat, 1 to 3pm
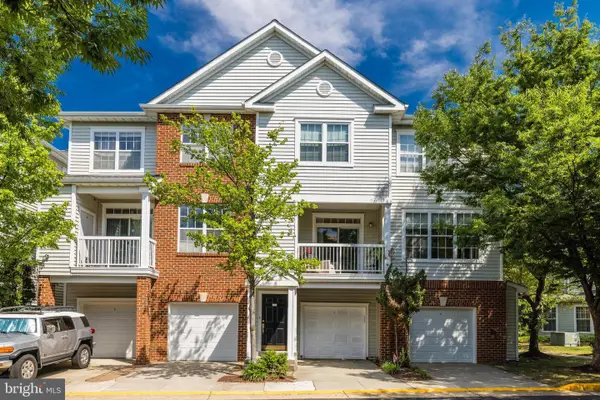 $494,900Coming Soon3 beds 2 baths
$494,900Coming Soon3 beds 2 baths13026 Cabin Creek Rd #13026, HERNDON, VA 20171
MLS# VAFX2239724Listed by: KELLER WILLIAMS REALTY - Coming Soon
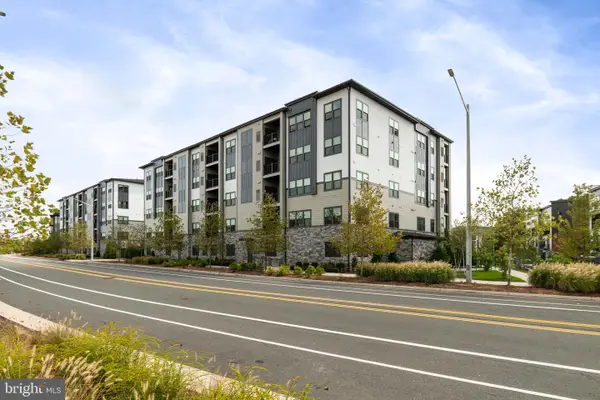 $589,900Coming Soon2 beds 2 baths
$589,900Coming Soon2 beds 2 baths12880 Mosaic Park Way #1-x, HERNDON, VA 20171
MLS# VAFX2267980Listed by: RE/MAX REALTY GROUP 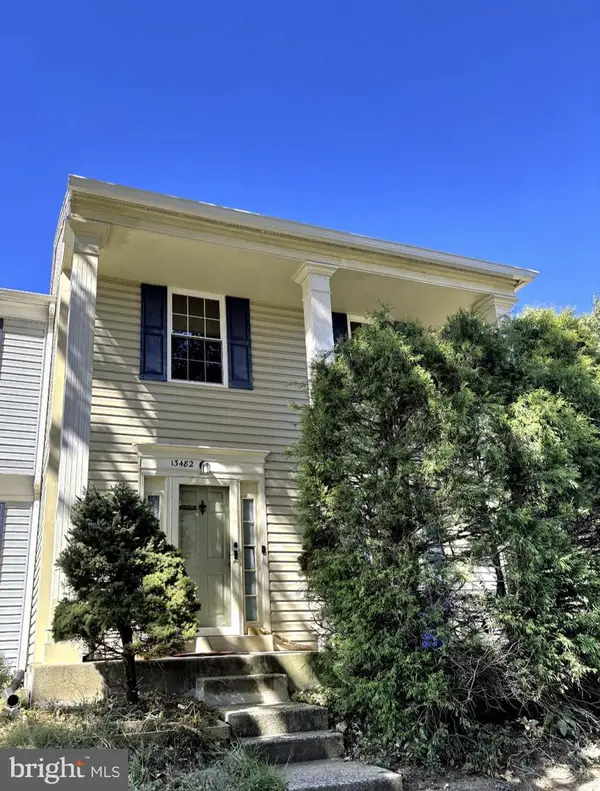 $490,000Pending3 beds 4 baths1,479 sq. ft.
$490,000Pending3 beds 4 baths1,479 sq. ft.13482 Foxlease Ct, HERNDON, VA 20171
MLS# VAFX2267922Listed by: EXP REALTY, LLC- New
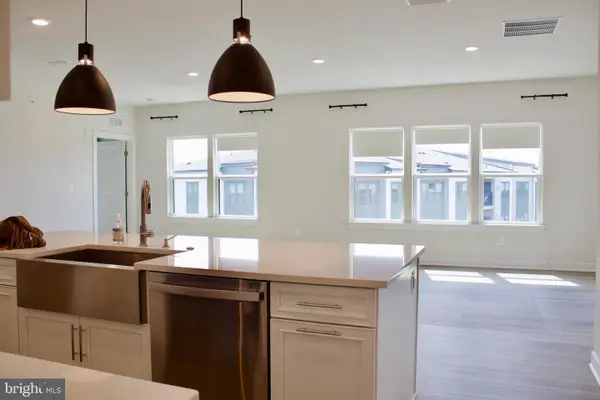 $625,000Active2 beds 2 baths1,473 sq. ft.
$625,000Active2 beds 2 baths1,473 sq. ft.12850 Mosaic Way #2u, HERNDON, VA 20171
MLS# VAFX2265102Listed by: FAIRFAX REALTY SELECT 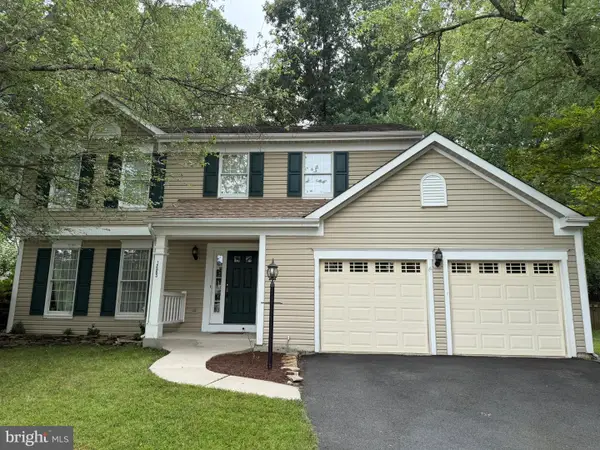 $750,000Pending4 beds 3 baths2,006 sq. ft.
$750,000Pending4 beds 3 baths2,006 sq. ft.12583 Rock Ridge Rd, HERNDON, VA 20170
MLS# VAFX2267646Listed by: LONG & FOSTER REAL ESTATE, INC.- Open Sun, 2 to 4pmNew
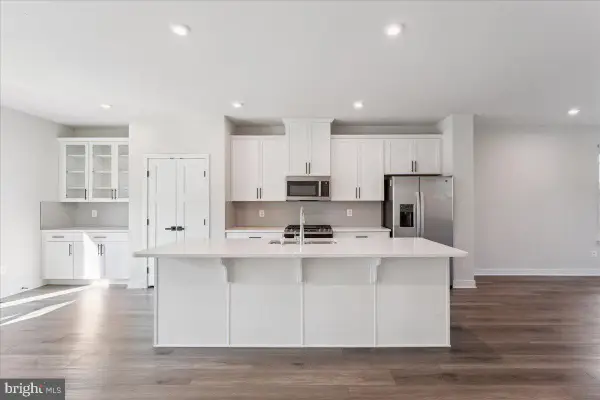 $829,000Active5 beds 5 baths2,060 sq. ft.
$829,000Active5 beds 5 baths2,060 sq. ft.14032 Sunrise Valley Dr, HERNDON, VA 20171
MLS# VAFX2267210Listed by: SAMSON PROPERTIES - New
 $574,900Active3 beds 4 baths2,333 sq. ft.
$574,900Active3 beds 4 baths2,333 sq. ft.13333 Feldman Pl, HERNDON, VA 20170
MLS# VAFX2267446Listed by: FIRST AMERICAN REAL ESTATE - New
 $509,970Active4 beds 4 baths1,260 sq. ft.
$509,970Active4 beds 4 baths1,260 sq. ft.1029 Kings Ct, HERNDON, VA 20170
MLS# VAFX2267442Listed by: METAS REALTY GROUP, LLC - New
 $750,000Active5 beds 3 baths2,786 sq. ft.
$750,000Active5 beds 3 baths2,786 sq. ft.1213 Terrylynn Ct, HERNDON, VA 20170
MLS# VAFX2267448Listed by: CENTURY 21 REDWOOD REALTY
