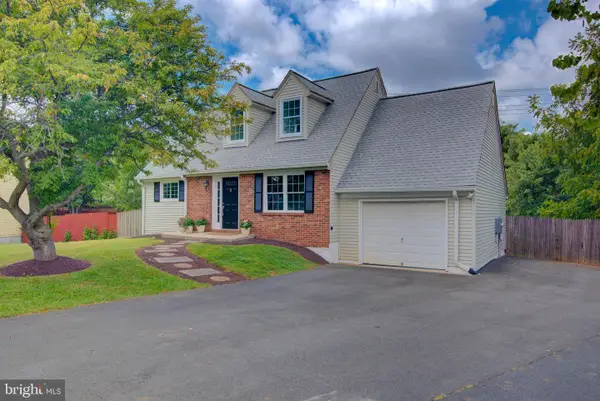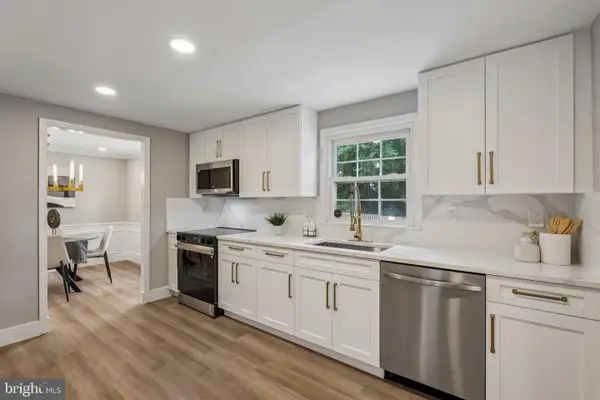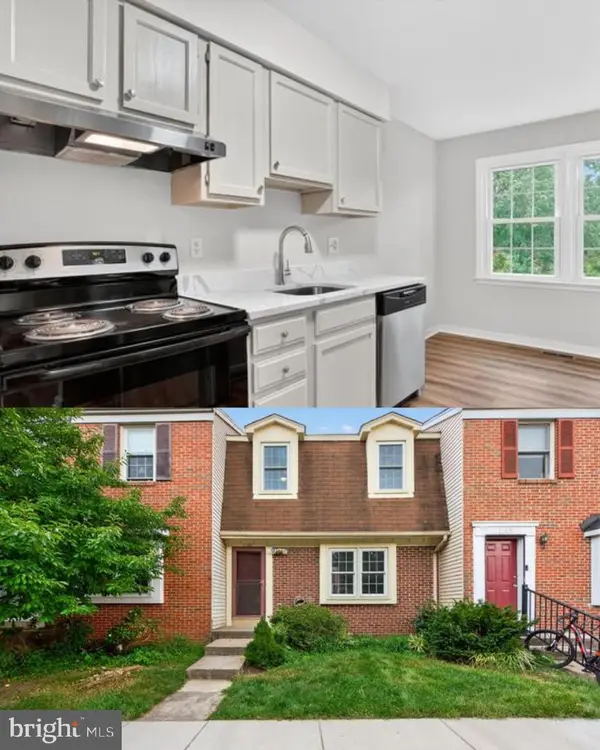815 Branch Dr #305, HERNDON, VA 20170
Local realty services provided by:ERA Liberty Realty



815 Branch Dr #305,HERNDON, VA 20170
$400,000
- 2 Beds
- 2 Baths
- 1,255 sq. ft.
- Condominium
- Pending
Listed by:mindy m thunman
Office:re/max allegiance
MLS#:VAFX2250602
Source:BRIGHTMLS
Price summary
- Price:$400,000
- Price per sq. ft.:$318.73
About this home
GORGEOUS!!! ELEVATOR BUILDING! UNDERGROUND PARKING! You are going to LOVE living here! Location! Location! Location! STEPS away from restaurants, shops, the W&OD bike trail, Green Lizard Cycling, hair and nail businesses, Herndon Library, Friday Night Live concerts all summer, a Farmer's Market on Thursdays and MORE!! JUST MOVE IN- it's all been done for you! ELEVATOR building with UNDERGROUND assigned parking (1 space) and NEW Luxury Vinyl plank flooring, fresh paint, updated bathrooms, NEWer washer and dryer, updated AC and Heating systems, too! Relax on the balcony or entertain friends in the spacious family room- the tv mount will stay! Gourmet kitchen has fantastic storage, miles of countertop space, stainless steel appliances and a super large sink! Primary bedroom will fit all your furniture and has TWO walk-in closets- plus so many additional closets throughout! Primary bathroom has double sinks, HUGE soaking tub and spacious separate shower! This one is a GEM! Better hurry!
Contact an agent
Home facts
- Year built:2005
- Listing Id #:VAFX2250602
- Added:50 day(s) ago
- Updated:August 15, 2025 at 07:30 AM
Rooms and interior
- Bedrooms:2
- Total bathrooms:2
- Full bathrooms:2
- Living area:1,255 sq. ft.
Heating and cooling
- Cooling:Central A/C
- Heating:Forced Air, Natural Gas
Structure and exterior
- Year built:2005
- Building area:1,255 sq. ft.
Schools
- High school:HERNDON
- Middle school:HERNDON
- Elementary school:HERNDON
Utilities
- Water:Public
- Sewer:Public Sewer
Finances and disclosures
- Price:$400,000
- Price per sq. ft.:$318.73
- Tax amount:$5,434 (2025)
New listings near 815 Branch Dr #305
- New
 $700,000Active5 beds 3 baths2,097 sq. ft.
$700,000Active5 beds 3 baths2,097 sq. ft.1404 Skyhaven Ct, HERNDON, VA 20170
MLS# VAFX2260034Listed by: PEARSON SMITH REALTY, LLC - New
 $774,990Active5 beds 2 baths2,700 sq. ft.
$774,990Active5 beds 2 baths2,700 sq. ft.1510 Powells Tavern Pl, HERNDON, VA 20170
MLS# VAFX2261386Listed by: EXP REALTY, LLC - New
 $764,900Active3 beds 3 baths1,980 sq. ft.
$764,900Active3 beds 3 baths1,980 sq. ft.12793 Bradwell Rd, HERNDON, VA 20171
MLS# VAFX2261496Listed by: SAMSON PROPERTIES - New
 $899,990Active3 beds 4 baths2,701 sq. ft.
$899,990Active3 beds 4 baths2,701 sq. ft.13728 Aviation Pl, HERNDON, VA 20171
MLS# VAFX2261686Listed by: PEARSON SMITH REALTY, LLC - Open Sun, 1 to 3pmNew
 $665,000Active3 beds 4 baths2,420 sq. ft.
$665,000Active3 beds 4 baths2,420 sq. ft.13116 Ashnut Ln, HERNDON, VA 20171
MLS# VAFX2260930Listed by: CENTURY 21 REDWOOD REALTY - New
 $1,235,000Active5 beds 5 baths4,443 sq. ft.
$1,235,000Active5 beds 5 baths4,443 sq. ft.12334 Folkstone Dr, HERNDON, VA 20171
MLS# VAFX2258212Listed by: PEARSON SMITH REALTY, LLC - New
 $310,000Active1 beds 1 baths731 sq. ft.
$310,000Active1 beds 1 baths731 sq. ft.12945 Centre Park Cir #408, HERNDON, VA 20171
MLS# VAFX2261186Listed by: BERKSHIRE HATHAWAY HOMESERVICES PENFED REALTY - Open Fri, 4:30 to 6:30pmNew
 $1,485,000Active4 beds 5 baths5,511 sq. ft.
$1,485,000Active4 beds 5 baths5,511 sq. ft.1108 Arboroak Pl, HERNDON, VA 20170
MLS# VAFX2258176Listed by: PEARSON SMITH REALTY, LLC - Open Sat, 2 to 4pmNew
 $535,000Active3 beds 3 baths1,344 sq. ft.
$535,000Active3 beds 3 baths1,344 sq. ft.1160 Lisa Ct, HERNDON, VA 20170
MLS# VAFX2244556Listed by: LONG & FOSTER REAL ESTATE, INC. - Coming Soon
 $289,000Coming Soon1 beds 1 baths
$289,000Coming Soon1 beds 1 baths12915 Alton Sq #117, HERNDON, VA 20170
MLS# VAFX2260508Listed by: PALMA GROUP PROPERTIES INC

