913 Mcdaniel Ct, HERNDON, VA 20170
Local realty services provided by:O'BRIEN REALTY ERA POWERED
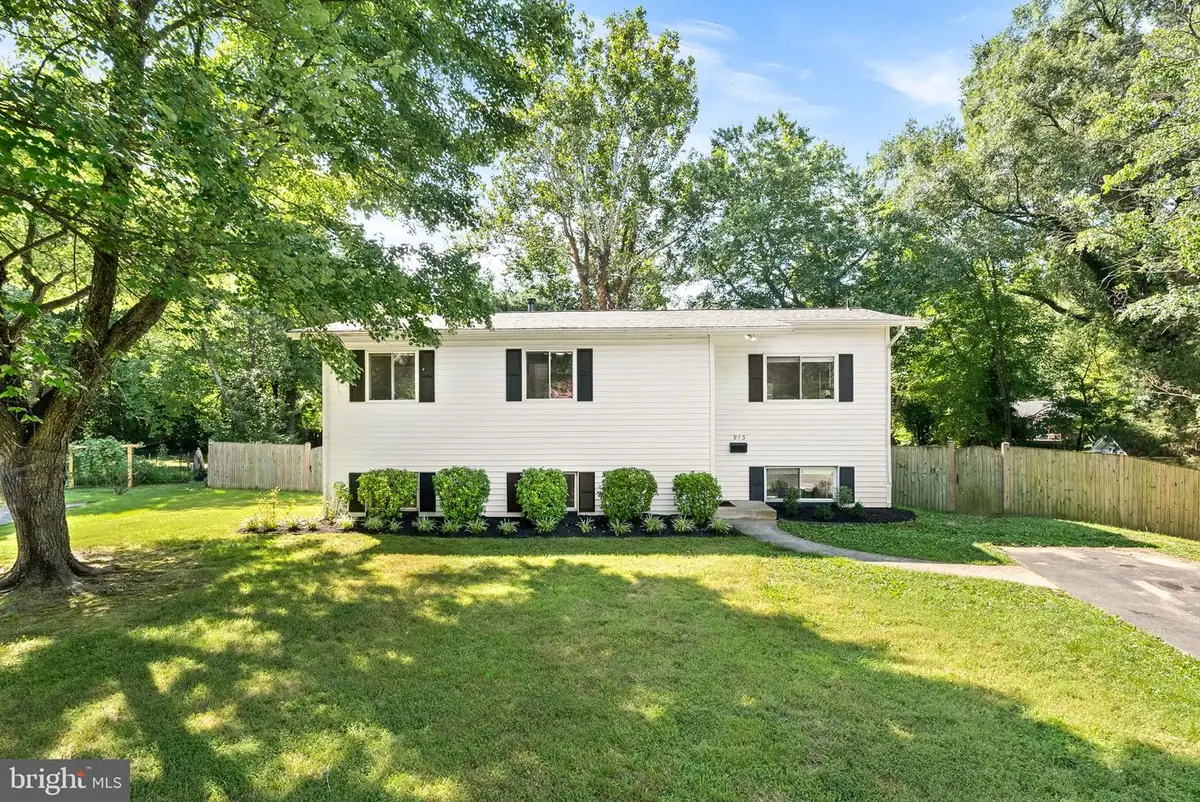
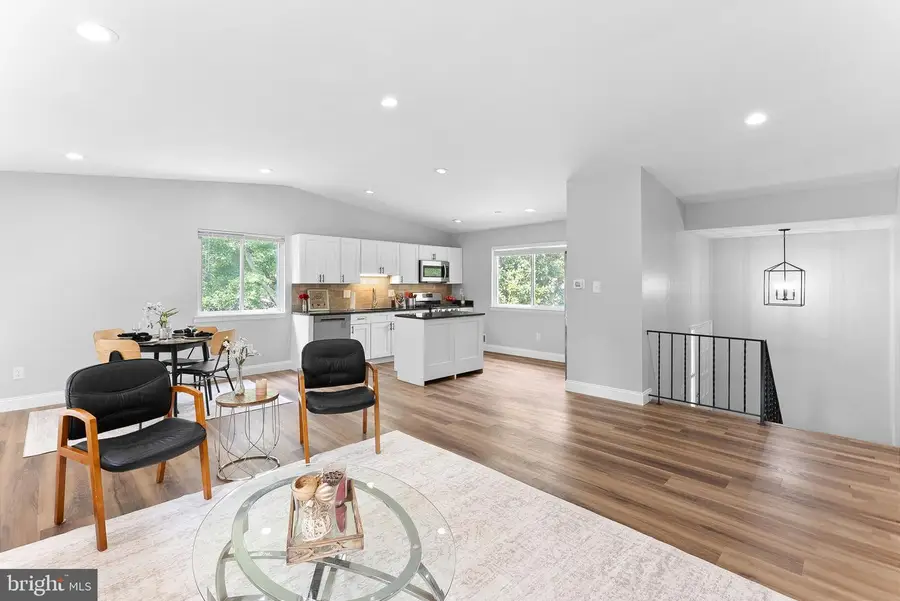

913 Mcdaniel Ct,HERNDON, VA 20170
$665,000
- 5 Beds
- 3 Baths
- 2,445 sq. ft.
- Single family
- Pending
Listed by:michelle gildea
Office:samson properties
MLS#:VAFX2256946
Source:BRIGHTMLS
Price summary
- Price:$665,000
- Price per sq. ft.:$271.98
About this home
FUTURE Open Houses have been canceled. Home is Under Contract.
<P>
Due to the schedule of the Seller and also and the Listing Agent offers that come in this weekend will be reviewed on Monday night/ Tuesday morning. For questions please TEXT me at the showing contact number. Phone calls may not be returned until late Sun or sometime Mon.
<P>
GORGEOUS INSIDE!! MUST SEE!!
<P>
Welcome to 913 McDaniel Ct—a beautifully updated home nestled on a 1/3-acre cul-de-sac lot in the heart of Herndon. This spacious property has been thoughtfully maintained and upgraded throughout, offering both peace of mind and modern comfort.
<P>
Step inside to discover new flooring throughout (2023), an open floor plan, and a completely refinished walkout lower level (2022) that added a full third bathroom and two additional bedrooms, offering flexible space for guests, work, or recreation. The freshly painted interior (2025) provides a clean, modern aesthetic. The kitchen features shaker cabinets, stainless steel appliances (2018), and a brand-new dishwasher (2025) for added convenience.
<P>
Major system updates include a $40,000 main sewer line replacement (2023 - lifetime warranty), sump pump (2022 - lifetime warranty), and HVAC (2018)— ensuring long-term reliability. The roof is less than 10 years old (2018 - about 10 yrs left on warranty), and an attic fan (2020) helps improve ventilation and energy efficiency.
<P>
Outdoor amenities include a poured concrete pad (2020) ideal for outdoor seating or grilling, a front fence (2018) for added privacy. The working 8-person Jacuzzi hot tub (2018), the wooden playground set, trampoline, and basketball standard all convey with the purchase allowing for immediate enjoyment of your new home.
<P>
Ideally located close to downtown Herndon with an array of shopping and restaurant options the Herndon Community Center, Herndon Golf Course, and the Herndon Swim Club and Pool are all located within a mile. Enjoy the abundance of commuting options via Route 28, Route 267, the Fairfax County Parkway, Frying Pan road, the Herndon Parkway and Dranesville Road, as well as quick access to Amazon, Dulles Airport, and One Loudoun.
<P>
This move-in-ready property combines thoughtful upgrades, flexible living space, and a prime location—an exceptional opportunity in Northern Virginia.
Contact an agent
Home facts
- Year built:1972
- Listing Id #:VAFX2256946
- Added:27 day(s) ago
- Updated:August 15, 2025 at 07:30 AM
Rooms and interior
- Bedrooms:5
- Total bathrooms:3
- Full bathrooms:3
- Living area:2,445 sq. ft.
Heating and cooling
- Cooling:Central A/C
- Heating:Forced Air, Natural Gas
Structure and exterior
- Roof:Architectural Shingle
- Year built:1972
- Building area:2,445 sq. ft.
- Lot area:0.35 Acres
Schools
- High school:HERNDON
- Middle school:HERNDON
- Elementary school:HERNDON
Utilities
- Water:Public
- Sewer:Public Sewer
Finances and disclosures
- Price:$665,000
- Price per sq. ft.:$271.98
- Tax amount:$8,840 (2025)
New listings near 913 Mcdaniel Ct
- New
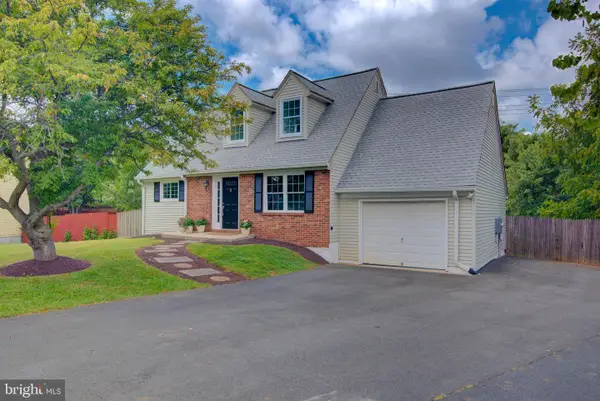 $700,000Active5 beds 3 baths2,097 sq. ft.
$700,000Active5 beds 3 baths2,097 sq. ft.1404 Skyhaven Ct, HERNDON, VA 20170
MLS# VAFX2260034Listed by: PEARSON SMITH REALTY, LLC - New
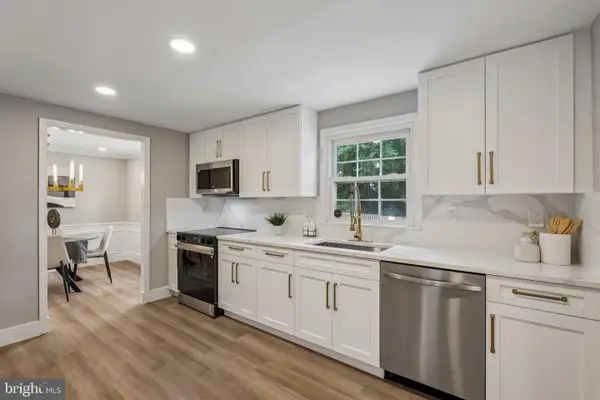 $774,990Active5 beds 2 baths2,700 sq. ft.
$774,990Active5 beds 2 baths2,700 sq. ft.1510 Powells Tavern Pl, HERNDON, VA 20170
MLS# VAFX2261386Listed by: EXP REALTY, LLC - New
 $764,900Active3 beds 3 baths1,980 sq. ft.
$764,900Active3 beds 3 baths1,980 sq. ft.12793 Bradwell Rd, HERNDON, VA 20171
MLS# VAFX2261496Listed by: SAMSON PROPERTIES - New
 $899,990Active3 beds 4 baths2,701 sq. ft.
$899,990Active3 beds 4 baths2,701 sq. ft.13728 Aviation Pl, HERNDON, VA 20171
MLS# VAFX2261686Listed by: PEARSON SMITH REALTY, LLC - Open Sun, 1 to 3pmNew
 $665,000Active3 beds 4 baths2,420 sq. ft.
$665,000Active3 beds 4 baths2,420 sq. ft.13116 Ashnut Ln, HERNDON, VA 20171
MLS# VAFX2260930Listed by: CENTURY 21 REDWOOD REALTY - New
 $1,235,000Active5 beds 5 baths4,443 sq. ft.
$1,235,000Active5 beds 5 baths4,443 sq. ft.12334 Folkstone Dr, HERNDON, VA 20171
MLS# VAFX2258212Listed by: PEARSON SMITH REALTY, LLC - New
 $310,000Active1 beds 1 baths731 sq. ft.
$310,000Active1 beds 1 baths731 sq. ft.12945 Centre Park Cir #408, HERNDON, VA 20171
MLS# VAFX2261186Listed by: BERKSHIRE HATHAWAY HOMESERVICES PENFED REALTY - Open Fri, 4:30 to 6:30pmNew
 $1,485,000Active4 beds 5 baths5,511 sq. ft.
$1,485,000Active4 beds 5 baths5,511 sq. ft.1108 Arboroak Pl, HERNDON, VA 20170
MLS# VAFX2258176Listed by: PEARSON SMITH REALTY, LLC - Open Sat, 2 to 4pmNew
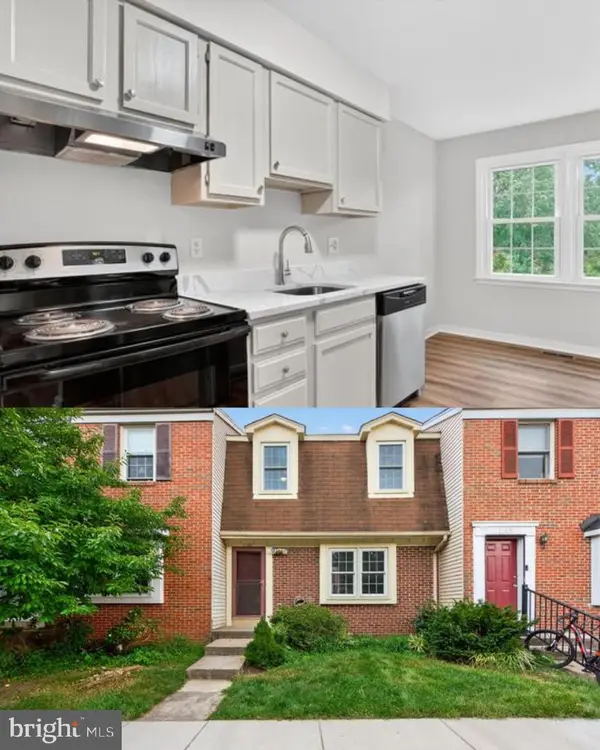 $535,000Active3 beds 3 baths1,344 sq. ft.
$535,000Active3 beds 3 baths1,344 sq. ft.1160 Lisa Ct, HERNDON, VA 20170
MLS# VAFX2244556Listed by: LONG & FOSTER REAL ESTATE, INC. - Coming Soon
 $289,000Coming Soon1 beds 1 baths
$289,000Coming Soon1 beds 1 baths12915 Alton Sq #117, HERNDON, VA 20170
MLS# VAFX2260508Listed by: PALMA GROUP PROPERTIES INC

