978 Branch Dr, HERNDON, VA 20170
Local realty services provided by:ERA Valley Realty
978 Branch Dr,HERNDON, VA 20170
$527,500
- 4 Beds
- 4 Baths
- 1,895 sq. ft.
- Townhouse
- Active
Listed by:rakesh kumar
Office:samson properties
MLS#:VAFX2264492
Source:BRIGHTMLS
Price summary
- Price:$527,500
- Price per sq. ft.:$278.36
- Monthly HOA dues:$62.33
About this home
LOCATION! LOCATION!! LOCATION!!!
Three Level fully finished and Renovated Townhouse with 4 Bedrooms and 3.5 Bathrooms, rentable walkout Basement with Wet Bar Counter, wood fireplace and more. PARK AVENUE SQUARE is a very vibrant Community in the Heart of Herndon, close to Herndon Community Hall, Towne Hall, Museum, walk to W&OD Trail for biking walking and many other attractions. Brand New SS Steel Kitchen Appliances, Quartz Kitchen Counter, PLV Floorings give a modern look along with the hardwoods throughout this Townhouse with fourth Bedroom in the basement and mindfully carpeted to keep the flooring warm in the Winter Seasons. This Townhouse has three Good Size Bedrooms on the upper level with two full Bathroom, one in Primary Bedroom and one in the Hallway serving two other bedrooms. Basement has fourth Legal Bedroom with a full Bathroom and walkup stairs to a fully fenced backyard. Roof is Brand New, installed this month plus HVAC Systems and the Water Heater are young too. HVAC Systems have been recently serviced, and Property has been professionally deep cleaned; and is ready for the new owners!! There are two reserved parking numbers 978/978 on the rear side of the house plus plenty of open parking in front. Seeing is believing!!
Contact an agent
Home facts
- Year built:1987
- Listing ID #:VAFX2264492
- Added:18 day(s) ago
- Updated:September 17, 2025 at 04:33 AM
Rooms and interior
- Bedrooms:4
- Total bathrooms:4
- Full bathrooms:3
- Half bathrooms:1
- Living area:1,895 sq. ft.
Heating and cooling
- Cooling:Central A/C
- Heating:Electric, Heat Pump(s)
Structure and exterior
- Roof:Architectural Shingle
- Year built:1987
- Building area:1,895 sq. ft.
- Lot area:0.06 Acres
Utilities
- Water:Public
- Sewer:Public Sewer
Finances and disclosures
- Price:$527,500
- Price per sq. ft.:$278.36
- Tax amount:$6,214 (2025)
New listings near 978 Branch Dr
- Open Sat, 10am to 5pmNew
 $770,805Active3 beds 4 baths2,085 sq. ft.
$770,805Active3 beds 4 baths2,085 sq. ft.2164 Glacier Rd, HERNDON, VA 20170
MLS# VAFX2268082Listed by: SM BROKERAGE, LLC - Coming SoonOpen Sat, 1 to 3pm
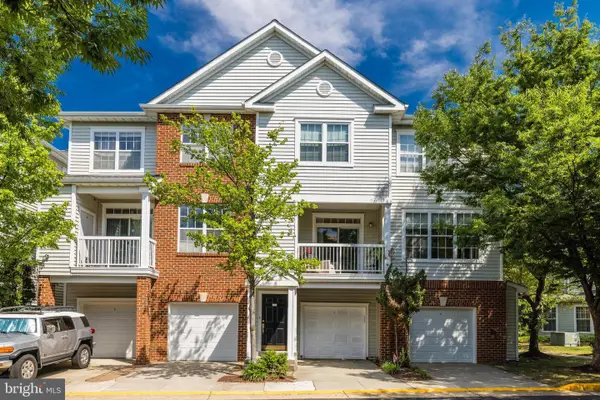 $494,900Coming Soon3 beds 2 baths
$494,900Coming Soon3 beds 2 baths13026 Cabin Creek Rd #13026, HERNDON, VA 20171
MLS# VAFX2239724Listed by: KELLER WILLIAMS REALTY - Coming Soon
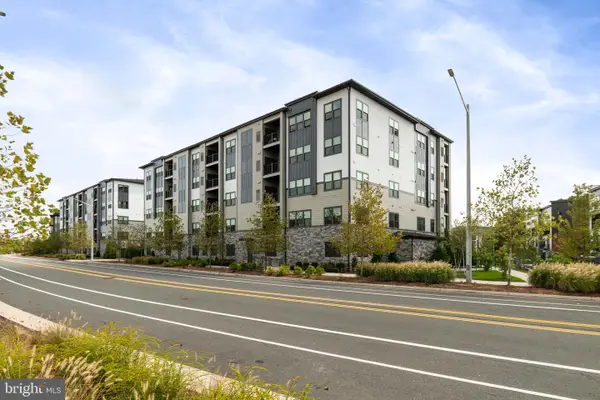 $589,900Coming Soon2 beds 2 baths
$589,900Coming Soon2 beds 2 baths12880 Mosaic Park Way #1-x, HERNDON, VA 20171
MLS# VAFX2267980Listed by: RE/MAX REALTY GROUP 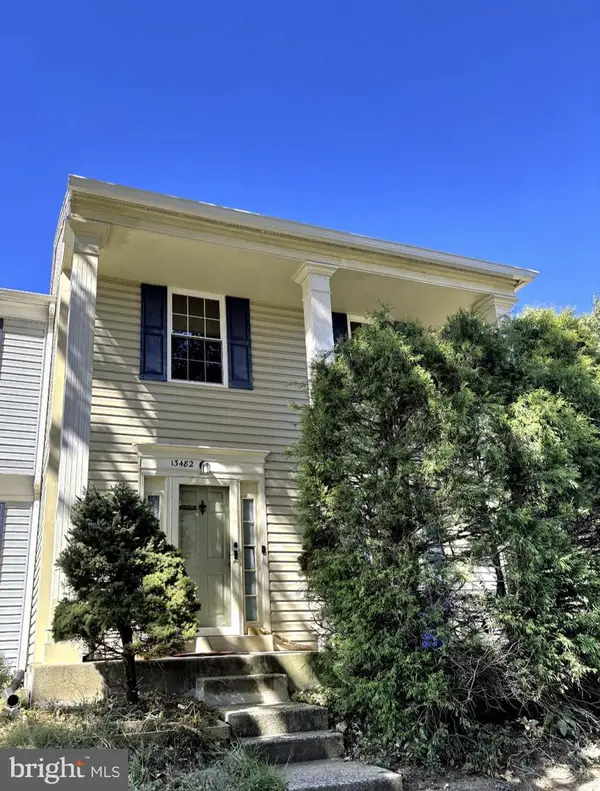 $490,000Pending3 beds 4 baths1,479 sq. ft.
$490,000Pending3 beds 4 baths1,479 sq. ft.13482 Foxlease Ct, HERNDON, VA 20171
MLS# VAFX2267922Listed by: EXP REALTY, LLC- New
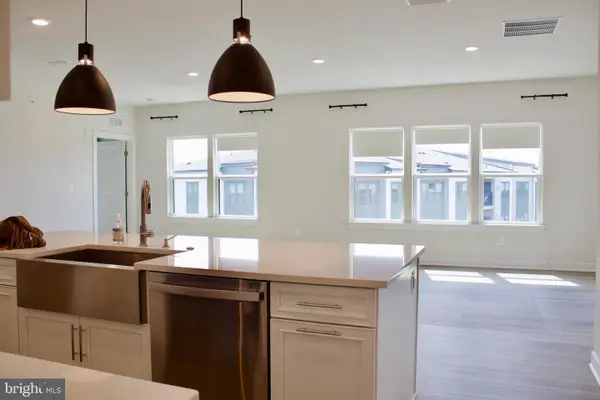 $625,000Active2 beds 2 baths1,473 sq. ft.
$625,000Active2 beds 2 baths1,473 sq. ft.12850 Mosaic Way #2u, HERNDON, VA 20171
MLS# VAFX2265102Listed by: FAIRFAX REALTY SELECT 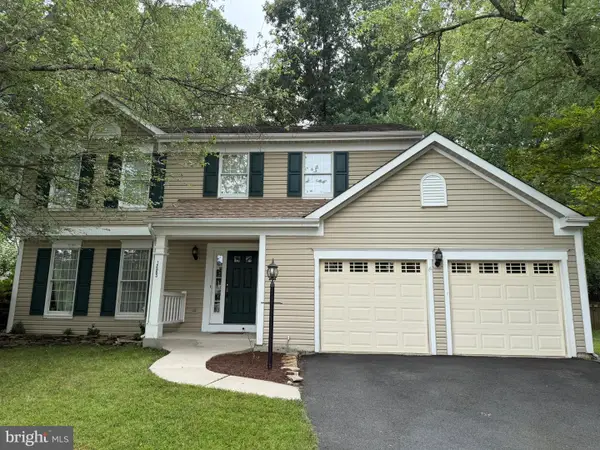 $750,000Pending4 beds 3 baths2,006 sq. ft.
$750,000Pending4 beds 3 baths2,006 sq. ft.12583 Rock Ridge Rd, HERNDON, VA 20170
MLS# VAFX2267646Listed by: LONG & FOSTER REAL ESTATE, INC.- Open Sun, 2 to 4pmNew
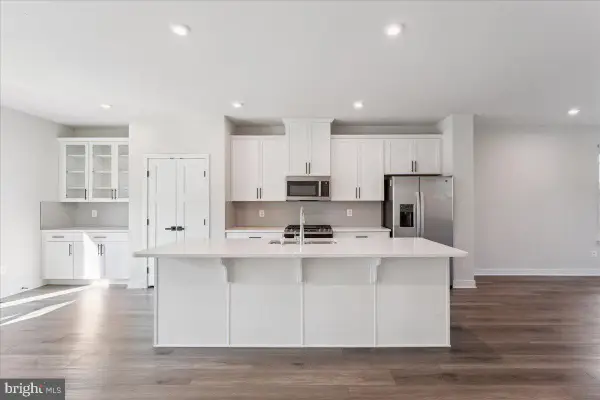 $829,000Active5 beds 5 baths2,060 sq. ft.
$829,000Active5 beds 5 baths2,060 sq. ft.14032 Sunrise Valley Dr, HERNDON, VA 20171
MLS# VAFX2267210Listed by: SAMSON PROPERTIES - New
 $574,900Active3 beds 4 baths2,333 sq. ft.
$574,900Active3 beds 4 baths2,333 sq. ft.13333 Feldman Pl, HERNDON, VA 20170
MLS# VAFX2267446Listed by: FIRST AMERICAN REAL ESTATE - New
 $509,970Active4 beds 4 baths1,260 sq. ft.
$509,970Active4 beds 4 baths1,260 sq. ft.1029 Kings Ct, HERNDON, VA 20170
MLS# VAFX2267442Listed by: METAS REALTY GROUP, LLC - New
 $750,000Active5 beds 3 baths2,786 sq. ft.
$750,000Active5 beds 3 baths2,786 sq. ft.1213 Terrylynn Ct, HERNDON, VA 20170
MLS# VAFX2267448Listed by: CENTURY 21 REDWOOD REALTY
