147 Fifty Oaks Lane, St Simons Island, GA 31522
Local realty services provided by:ERA Kings Bay Realty
Listed by:lee baxter
Office:deloach sotheby's international realty
MLS#:1656288
Source:GA_GIAR
Price summary
- Price:$682,500
- Price per sq. ft.:$312.93
- Monthly HOA dues:$490
About this home
Welcome to 147 Fifty Oaks Lane, a stunning 3 bedroom, 2.5 bath luxury townhome in the gated Fifty Oaks community on St. Simons Island. Built in 2024, this residence offers over 2,000 sq. ft. of elegant living with 10’ ceilings and a spacious open floor plan. The chef’s kitchen features quartz countertops, Bosch stainless appliances, gas cooktop, built-in microwave drawer, an island with breakfast bar, and pantry. The living area includes a gas fireplace and abundant natural light, creating a warm and welcoming space perfect for relaxing or entertaining. The dining area opens to a screened porch, then onto a patio overlooking the private, peaceful fenced backyard, complete with a grill with natural gas. Upstairs, the spacious owner’s suite boasts a spa-like bath with soaking tub, separate shower, double vanity, and walk-in closet. Also, upstairs are two additional bedrooms, a full bath, and a laundry room with sink/cabinets. Elevator ready, this home also features tankless hot water, and a full-size garage. It combines modern design with timeless finishes including board-and-batten siding, brick, and hardy-plank exterior. Fifty Oaks features a landscaped gated entrance with gas-lit lanterns, a clubhouse, pool, serene pond views, and a breathtaking canopy of oaks throughout. Features are maintained by the HOA, including yard maintenance. This home & neighborhood offers an exceptional blend of style and island living.
Contact an agent
Home facts
- Year built:2024
- Listing ID #:1656288
- Added:1 day(s) ago
- Updated:August 27, 2025 at 07:04 PM
Rooms and interior
- Bedrooms:3
- Total bathrooms:3
- Full bathrooms:2
- Half bathrooms:1
- Living area:2,181 sq. ft.
Heating and cooling
- Cooling:Electric, Heat Pump
- Heating:Electric, Heat Pump
Structure and exterior
- Roof:Asphalt, Pitched
- Year built:2024
- Building area:2,181 sq. ft.
Schools
- High school:Glynn Academy
- Middle school:Glynn Middle
- Elementary school:Oglethorpe
Utilities
- Water:Public
- Sewer:Public Sewer, Sewer Available, Sewer Connected
Finances and disclosures
- Price:$682,500
- Price per sq. ft.:$312.93
New listings near 147 Fifty Oaks Lane
- New
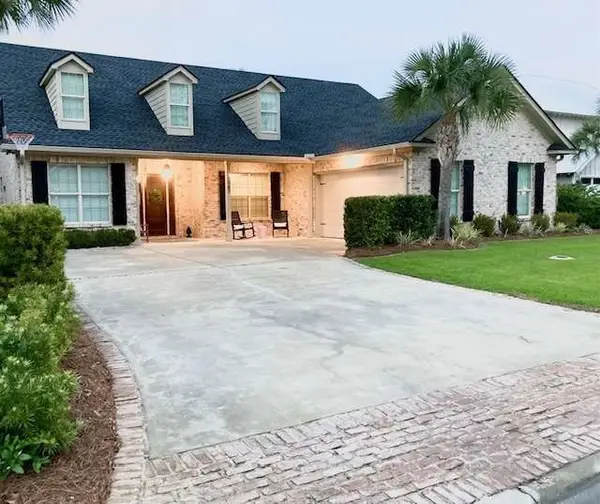 $779,000Active4 beds 3 baths2,456 sq. ft.
$779,000Active4 beds 3 baths2,456 sq. ft.1087 Sinclair Point, St Simons Island, GA 31522
MLS# 1656371Listed by: CLICKIT REALTY - Open Sat, 2 to 4pmNew
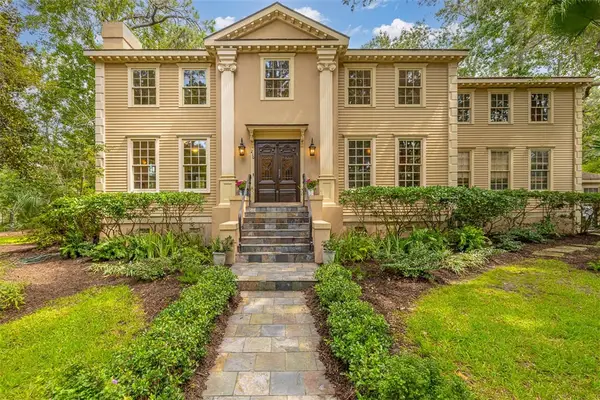 $1,600,000Active4 beds 5 baths4,150 sq. ft.
$1,600,000Active4 beds 5 baths4,150 sq. ft.210 Settlers Road, St Simons Island, GA 31522
MLS# 1656184Listed by: DELOACH SOTHEBY'S INTERNATIONAL REALTY - New
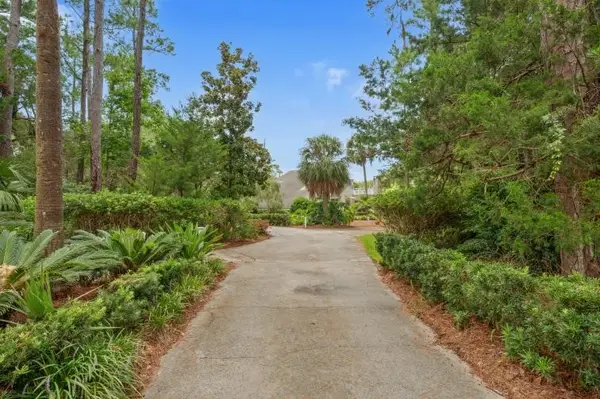 $1,485,000Active3 beds 3 baths3,321 sq. ft.
$1,485,000Active3 beds 3 baths3,321 sq. ft.122 Shore Rush Drive, St Simons Island, GA 31522
MLS# 1656361Listed by: EXP REALTY, LLC - New
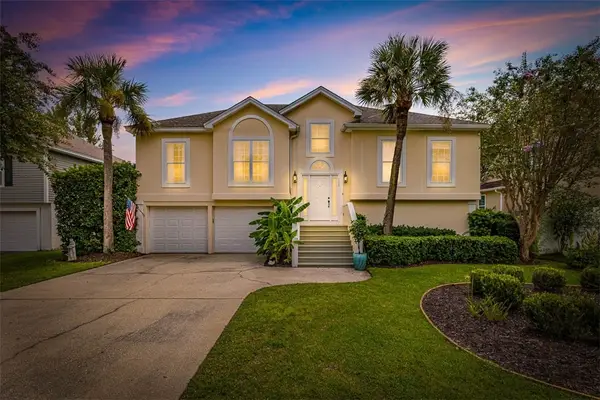 $725,000Active3 beds 3 baths2,100 sq. ft.
$725,000Active3 beds 3 baths2,100 sq. ft.108 Brookfield Trace, St Simons Island, GA 31522
MLS# 1656340Listed by: DUCKWORTH PROPERTIES BWK - New
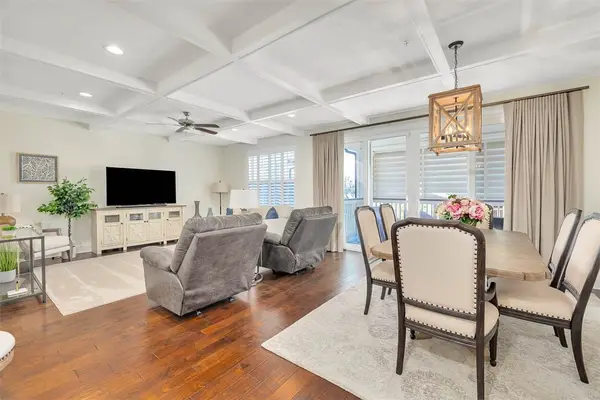 $765,900Active3 beds 2 baths1,786 sq. ft.
$765,900Active3 beds 2 baths1,786 sq. ft.105 Gascoigne Avenue #302, St Simons Island, GA 31522
MLS# 1656342Listed by: DUCKWORTH PROPERTIES BWK 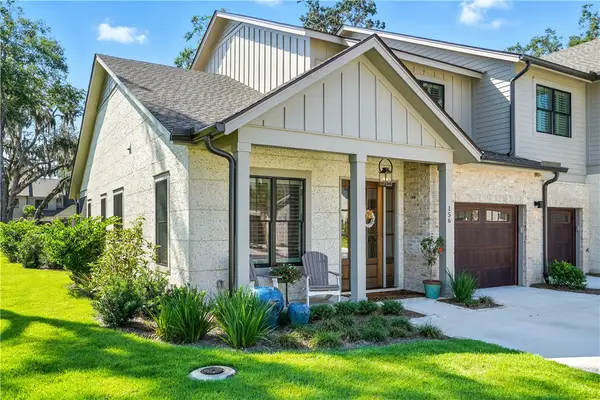 $774,900Pending3 beds 4 baths2,234 sq. ft.
$774,900Pending3 beds 4 baths2,234 sq. ft.156 Fifty Oaks Lane, St Simons Island, GA 31522
MLS# 1656336Listed by: SIGNATURE PROPERTIES GROUP INC.- New
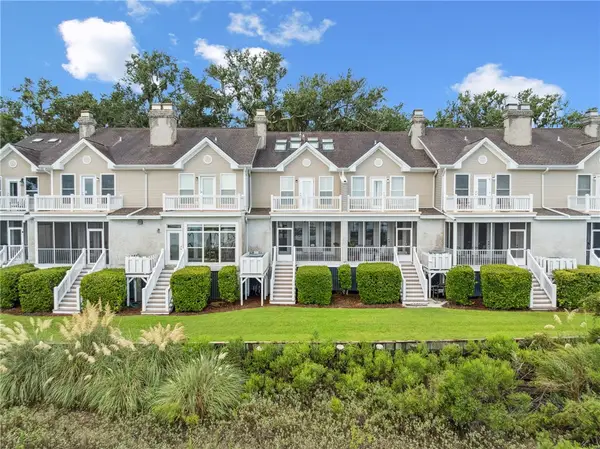 $610,000Active4 beds 4 baths1,575 sq. ft.
$610,000Active4 beds 4 baths1,575 sq. ft.1104 Plantation Point Drive, St Simons Island, GA 31522
MLS# 1656330Listed by: DELOACH SOTHEBY'S INTERNATIONAL REALTY - New
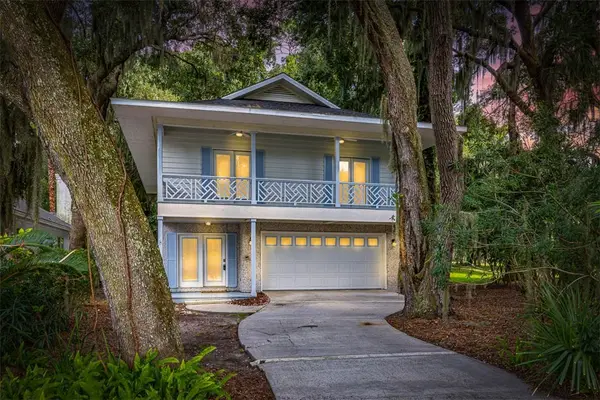 $549,900Active3 beds 3 baths1,800 sq. ft.
$549,900Active3 beds 3 baths1,800 sq. ft.819 Kings Grant, St Simons Island, GA 31522
MLS# 1656260Listed by: KELLER WILLIAMS GA COMMUNITIES - New
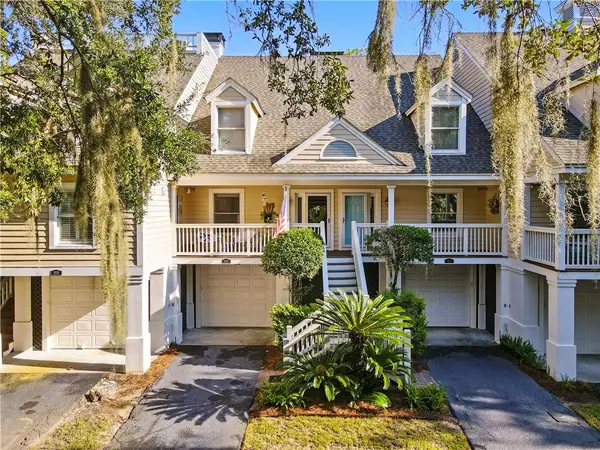 $750,000Active2 beds 3 baths1,566 sq. ft.
$750,000Active2 beds 3 baths1,566 sq. ft.1030 Plantation Point Drive, St Simons Island, GA 31522
MLS# 1656325Listed by: SIGNATURE PROPERTIES GROUP INC.
