406 Pineway Drive, Ann Arbor, MI 48103
Local realty services provided by:ERA Reardon Realty Great Lakes
406 Pineway Drive,Ann Arbor, MI 48103
$715,000
- 4 Beds
- 3 Baths
- 2,874 sq. ft.
- Single family
- Active
Listed by:jade mazzola
Office:@properties christie's int'laa
MLS#:25035784
Source:MI_GRAR
Price summary
- Price:$715,000
- Price per sq. ft.:$248.78
About this home
Stunning 2018 Toll Brothers colonial in the desirable Trailwoods of Ann Arbor. This elegant home with a stone-accented exterior boasts a modern floor plan, spacious living areas, and numerous high-end upgrades throughout. Featuring 4 bedrooms, 2.1 baths, and refined details such as crown molding and recessed lighting, this home blends comfort with luxury.
The built-in chef's kitchen is the heart of the home, showcasing a large center island, sparkling quartz counters, stainless steel appliances, and an open layout to the living room. The first floor offers hardwood floors throughout, a formal living room, formal dining room, and a cozy family room.
Upstairs, enjoy a luxurious oversized primary suite with a tray ceiling, a spa-like bath with a frameless tiled shower, soaking tub, and dual custom California walk-in closets. Additional conveniences include a main-level laundry, mudroom area, and attached garage.
Step outside to a beautiful, low-maintenance Trex deck, ideal for outdoor gatherings. The full basement is plumbed and ready to be finished to your specifications. Located in Lower Scio Township with Ann Arbor schools and access to scenic community walking trails. This exceptional home truly has it all!
Contact an agent
Home facts
- Year built:2018
- Listing ID #:25035784
- Added:79 day(s) ago
- Updated:October 06, 2025 at 03:24 PM
Rooms and interior
- Bedrooms:4
- Total bathrooms:3
- Full bathrooms:2
- Half bathrooms:1
- Living area:2,874 sq. ft.
Heating and cooling
- Heating:Forced Air
Structure and exterior
- Year built:2018
- Building area:2,874 sq. ft.
- Lot area:0.24 Acres
Schools
- High school:Skyline High School
- Middle school:Forsythe Middle School
- Elementary school:Haisley Elementary School
Utilities
- Water:Public
Finances and disclosures
- Price:$715,000
- Price per sq. ft.:$248.78
- Tax amount:$11,449 (2025)
New listings near 406 Pineway Drive
- New
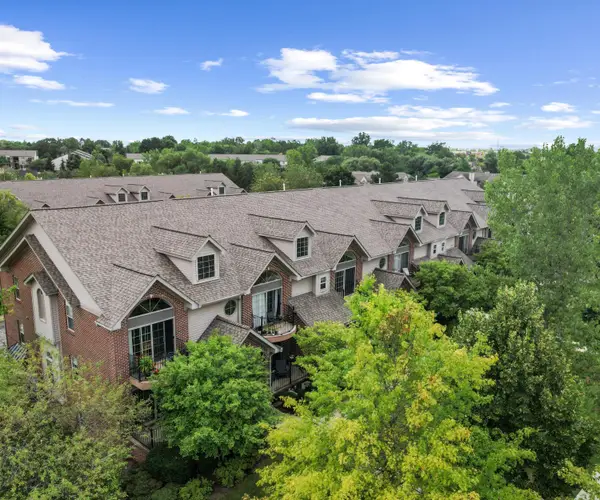 $374,900Active2 beds 2 baths1,473 sq. ft.
$374,900Active2 beds 2 baths1,473 sq. ft.2936 Signature Boulevard, Ann Arbor, MI 48103
MLS# 25051159Listed by: @PROPERTIES CHRISTIE'S INT'LAA - New
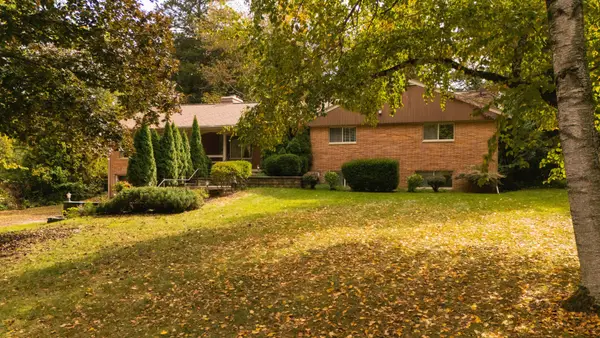 $695,000Active4 beds 4 baths2,270 sq. ft.
$695,000Active4 beds 4 baths2,270 sq. ft.1365 Chalmers Drive, Ann Arbor, MI 48104
MLS# 25049935Listed by: THE CHARLES REINHART COMPANY - New
 $500,000Active2 beds 2 baths1,226 sq. ft.
$500,000Active2 beds 2 baths1,226 sq. ft.577 Glendale Circle, Ann Arbor, MI 48103
MLS# 25051118Listed by: NATIONAL REALTY CENTERS - New
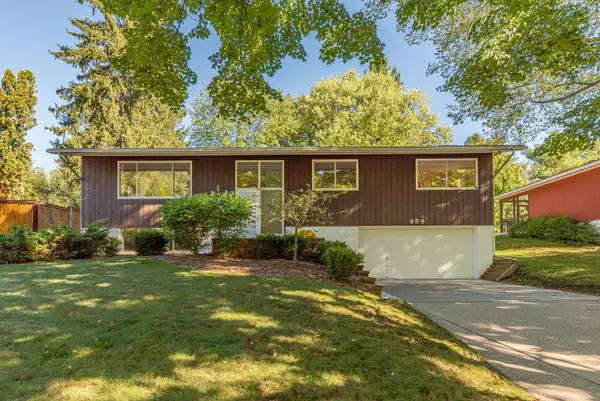 $649,000Active5 beds 3 baths2,509 sq. ft.
$649,000Active5 beds 3 baths2,509 sq. ft.359 Brookside Drive, Ann Arbor, MI 48105
MLS# 25050677Listed by: COLDWELL BANKER PROFESSIONALS - New
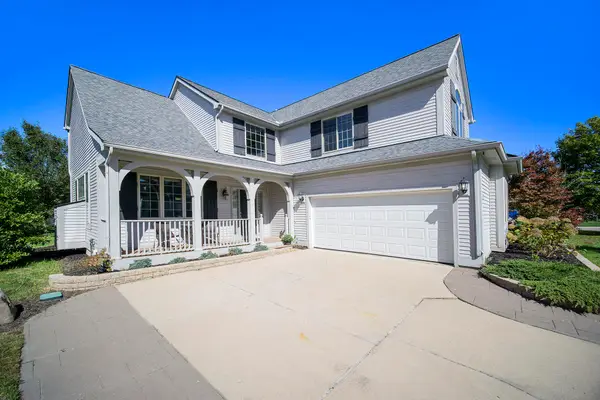 $577,000Active5 beds 4 baths2,123 sq. ft.
$577,000Active5 beds 4 baths2,123 sq. ft.6016 Quebec Avenue, Ann Arbor, MI 48103
MLS# 25050846Listed by: THE CHARLES REINHART COMPANY - New
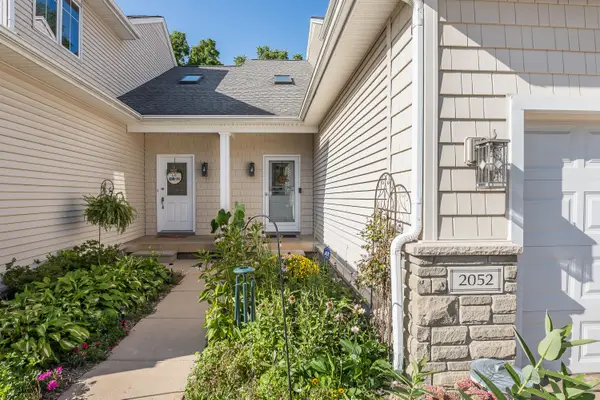 $539,000Active4 beds 5 baths2,994 sq. ft.
$539,000Active4 beds 5 baths2,994 sq. ft.2052 Liberty Heights, Ann Arbor, MI 48103
MLS# 25050939Listed by: THE CHARLES REINHART COMPANY - New
 $545,000Active4 beds 3 baths2,154 sq. ft.
$545,000Active4 beds 3 baths2,154 sq. ft.5776 Cedar Ridge Drive, Ann Arbor, MI 48103
MLS# 25050887Listed by: THE CHARLES REINHART COMPANY - New
 $405,000Active3 beds 4 baths1,612 sq. ft.
$405,000Active3 beds 4 baths1,612 sq. ft.3426 Breckland Court #59, Ann Arbor, MI 48108
MLS# 25050811Listed by: REAL ESTATE ONE INC - New
 $475,000Active3 beds 3 baths2,182 sq. ft.
$475,000Active3 beds 3 baths2,182 sq. ft.4084 Boulder Pond Drive, Ann Arbor, MI 48108
MLS# 25050197Listed by: MORE GROUP MICHIGAN, LLC - New
 $599,900Active3 beds 3 baths2,506 sq. ft.
$599,900Active3 beds 3 baths2,506 sq. ft.4290 Eastgate Drive, Ann Arbor, MI 48103
MLS# 25050201Listed by: CORNERSTONE REAL ESTATE
