5050 Pleasant Lake Road, Ann Arbor, MI 48103
Local realty services provided by:ERA Reardon Realty Great Lakes
5050 Pleasant Lake Road,Ann Arbor, MI 48103
$949,900
- 6 Beds
- 5 Baths
- 5,218 sq. ft.
- Single family
- Active
Listed by:julie picknell
Office:the charles reinhart company
MLS#:25013393
Source:MI_GRAR
Price summary
- Price:$949,900
- Price per sq. ft.:$229.89
About this home
INCREDIBE PRICE...recently appraised for $1,150,000! See agent for copy of appraisal. Remarkable Victorian Farmhouse on 12+ serene acres is the perfect blend of serene country living and modern conveniences just minutes from Downtown Ann Arbor and Saline, This 6 bed, 4.5 bath estate offers over 5600 sq.ft. of living space, including a full walkout lower-level apartment with its own full kitchen, living room, bedroom suite, and private entry--ideal for in-laws, a child moving back home, guests, or even rental income. Highlights include timeless Queen Anne architecture with cherry woodwork, dual staircases, 3 fireplaces, and soaring ceilings. Gourmet kitchen with cherry cabinetry, a walk-in pantry, granite countertops, high end appliances, and a show-stopping pantry (this house has incredible closets throughout). Main floor guest suite in addition to the 2nd floor primary bedroom retreat with a large jetted bath, a spa sized shower with floor to ceiling tile and glass Euro door, dual walk-in closets, and a turreted reading/yoga room with sunset views. You will love the bonus room over the 3 car garage and the convenience of 2nd floor laundry room with built in cabinetry and folding station. Expansive deck with gazebo overlooking rolling hills, mature trees, and a brand new saltwater pool. With this amount of acreage, there is space for horses, farming, and outdoor living galore--no Home Owners Association and low Lodi township taxes! Recent updates include one furnace (2023), newer roof, a rebuilt chimney, a whole house generator, and more. Ann Arbor mailing and Saline schools. This home is priced to sell below recent evaluations. Don't miss out on this rare opportunity for country living without dirt roads in a luxurious home that is so close to everything that the Ann Arbor area has to offer!
Contact an agent
Home facts
- Year built:1999
- Listing ID #:25013393
- Added:177 day(s) ago
- Updated:October 05, 2025 at 03:34 PM
Rooms and interior
- Bedrooms:6
- Total bathrooms:5
- Full bathrooms:4
- Half bathrooms:1
- Living area:5,218 sq. ft.
Heating and cooling
- Heating:Forced Air
Structure and exterior
- Year built:1999
- Building area:5,218 sq. ft.
- Lot area:12.06 Acres
Schools
- High school:Saline High School
- Middle school:Saline Middle School
Utilities
- Water:Well
Finances and disclosures
- Price:$949,900
- Price per sq. ft.:$229.89
- Tax amount:$15,820 (2025)
New listings near 5050 Pleasant Lake Road
- New
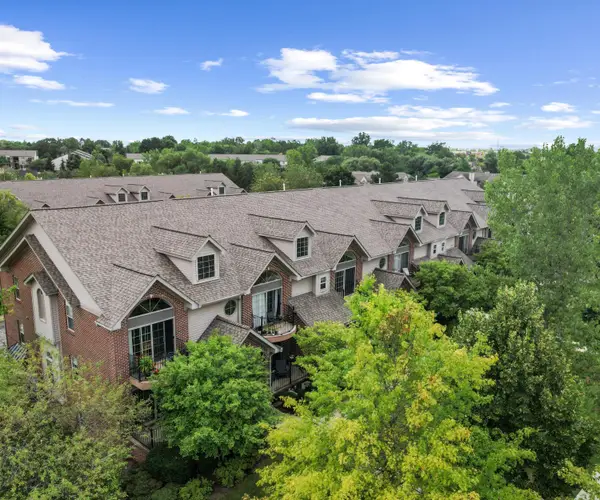 $374,900Active2 beds 2 baths1,473 sq. ft.
$374,900Active2 beds 2 baths1,473 sq. ft.2936 Signature Boulevard, Ann Arbor, MI 48103
MLS# 25051159Listed by: @PROPERTIES CHRISTIE'S INT'LAA - Open Sun, 2 to 4pmNew
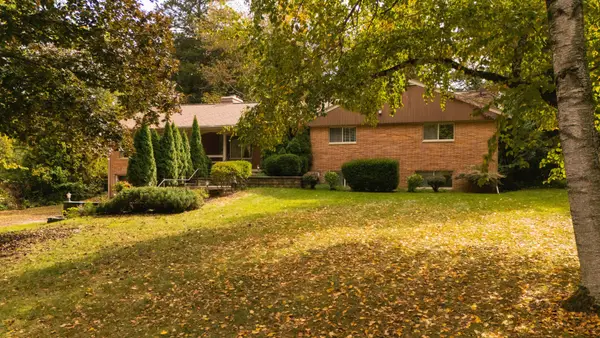 $695,000Active4 beds 4 baths2,270 sq. ft.
$695,000Active4 beds 4 baths2,270 sq. ft.1365 Chalmers Drive, Ann Arbor, MI 48104
MLS# 25049935Listed by: THE CHARLES REINHART COMPANY - New
 $500,000Active2 beds 2 baths1,226 sq. ft.
$500,000Active2 beds 2 baths1,226 sq. ft.577 Glendale Circle, Ann Arbor, MI 48103
MLS# 25051118Listed by: NATIONAL REALTY CENTERS - Open Sun, 1 to 3pmNew
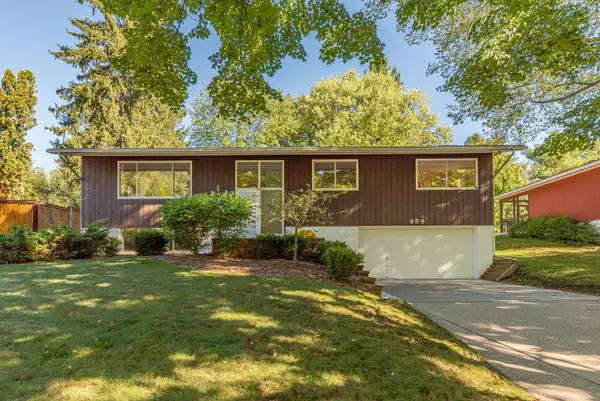 $649,000Active5 beds 3 baths2,509 sq. ft.
$649,000Active5 beds 3 baths2,509 sq. ft.359 Brookside Drive, Ann Arbor, MI 48105
MLS# 25050677Listed by: COLDWELL BANKER PROFESSIONALS - New
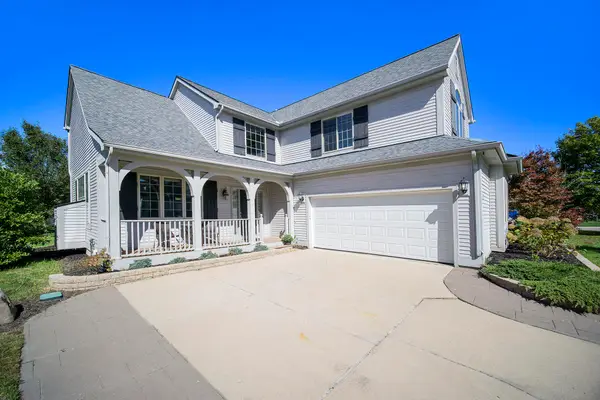 $577,000Active5 beds 4 baths2,123 sq. ft.
$577,000Active5 beds 4 baths2,123 sq. ft.6016 Quebec Avenue, Ann Arbor, MI 48103
MLS# 25050846Listed by: THE CHARLES REINHART COMPANY - Open Sun, 12 to 2pmNew
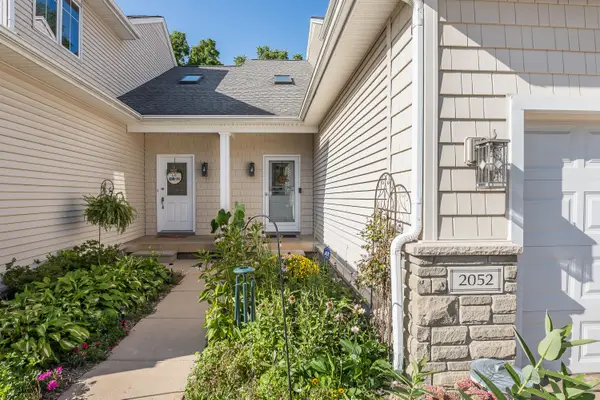 $539,000Active4 beds 5 baths2,994 sq. ft.
$539,000Active4 beds 5 baths2,994 sq. ft.2052 Liberty Heights, Ann Arbor, MI 48103
MLS# 25050939Listed by: THE CHARLES REINHART COMPANY - Open Sun, 1 to 3pmNew
 $545,000Active4 beds 3 baths2,154 sq. ft.
$545,000Active4 beds 3 baths2,154 sq. ft.5776 Cedar Ridge Drive, Ann Arbor, MI 48103
MLS# 25050887Listed by: THE CHARLES REINHART COMPANY - New
 $405,000Active3 beds 4 baths1,612 sq. ft.
$405,000Active3 beds 4 baths1,612 sq. ft.3426 Breckland Court #59, Ann Arbor, MI 48108
MLS# 25050811Listed by: REAL ESTATE ONE INC - Open Sun, 1 to 3pmNew
 $475,000Active3 beds 3 baths2,182 sq. ft.
$475,000Active3 beds 3 baths2,182 sq. ft.4084 Boulder Pond Drive, Ann Arbor, MI 48108
MLS# 25050197Listed by: MORE GROUP MICHIGAN, LLC - Open Sun, 2 to 4pmNew
 $599,900Active3 beds 3 baths2,506 sq. ft.
$599,900Active3 beds 3 baths2,506 sq. ft.4290 Eastgate Drive, Ann Arbor, MI 48103
MLS# 25050201Listed by: CORNERSTONE REAL ESTATE
