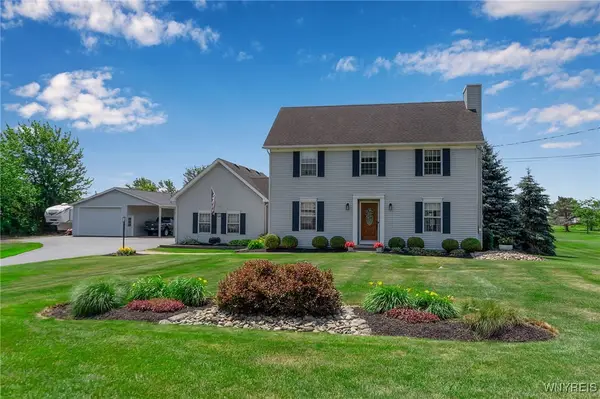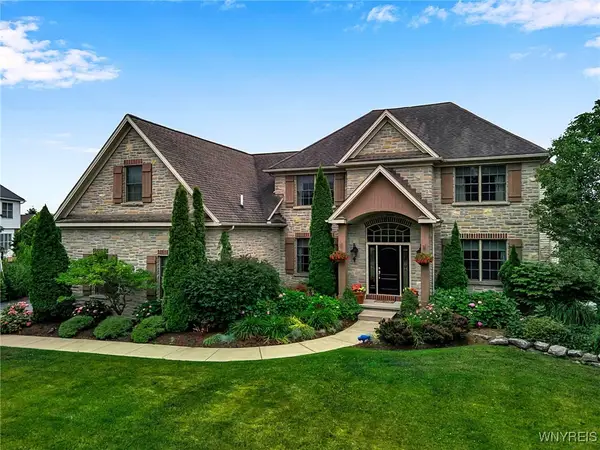5676 Dorothy Circle, Clarence Center, NY 14032
Local realty services provided by:HUNT Real Estate ERA



5676 Dorothy Circle,Clarence Center, NY 14032
$822,500
- 4 Beds
- 3 Baths
- 3,164 sq. ft.
- Single family
- Active
Listed by:david j capretto
Office:forbes capretto homes
MLS#:B1589639
Source:NY_GENRIS
Price summary
- Price:$822,500
- Price per sq. ft.:$259.96
- Monthly HOA dues:$109
About this home
Welcome to Cannon Woods by Forbes Capretto Homes! Timeless and classic accurately describes the charm that the Newport exudes. A sense of warmth and elegance is provided as you enter this home. Your attention is grabbed immediately by the view directly from the foyer through the great room. A private office with and dining room are at the front of the house while the rear is filled with everyday living space. Your gourmet kitchen is spacious enough for two chefs and features a generous amount of quartz counter space. Be sure to see the convenient butler's pantry and walk-in pantry. The second floor primary suite boasts an adjoining spa bath and large walk-in closet. Three additional bedrooms, one full bathroom and a laundry room complete the 2nd floor. This is a To Be Built example of the Newport in Cannon Woods.
Contact an agent
Home facts
- Year built:2025
- Listing Id #:B1589639
- Added:158 day(s) ago
- Updated:August 14, 2025 at 02:43 PM
Rooms and interior
- Bedrooms:4
- Total bathrooms:3
- Full bathrooms:2
- Half bathrooms:1
- Living area:3,164 sq. ft.
Heating and cooling
- Cooling:Central Air
- Heating:Forced Air, Gas
Structure and exterior
- Roof:Asphalt
- Year built:2025
- Building area:3,164 sq. ft.
Schools
- High school:Clarence Senior High
- Middle school:Clarence Middle
- Elementary school:Ledgeview Elementary
Utilities
- Water:Connected, Public, Water Connected
- Sewer:Connected, Sewer Connected
Finances and disclosures
- Price:$822,500
- Price per sq. ft.:$259.96
New listings near 5676 Dorothy Circle
- Open Sat, 12 to 4pmNew
 $699,990Active6 beds 3 baths3,010 sq. ft.
$699,990Active6 beds 3 baths3,010 sq. ft.9519 Deer Valley Drive Drive, Clarence Center, NY 14032
MLS# B1630167Listed by: BOULEVARD REAL ESTATE WNY - New
 $569,990Active3 beds 2 baths1,566 sq. ft.
$569,990Active3 beds 2 baths1,566 sq. ft.9510 Deer Valley Drive Drive, Clarence, NY 14032
MLS# B1630616Listed by: BOULEVARD REAL ESTATE WNY - Open Sat, 12 to 4pmNew
 $799,990Active5 beds 4 baths3,010 sq. ft.
$799,990Active5 beds 4 baths3,010 sq. ft.9486 Deer Valley Drive Drive, Clarence Center, NY 14032
MLS# B1630621Listed by: BOULEVARD REAL ESTATE WNY  $569,900Pending3 beds 3 baths2,026 sq. ft.
$569,900Pending3 beds 3 baths2,026 sq. ft.9707 Martin Road, Clarence Center, NY 14032
MLS# B1627241Listed by: HOWARD HANNA WNY INC $379,000Pending4 beds 2 baths1,550 sq. ft.
$379,000Pending4 beds 2 baths1,550 sq. ft.9430 Clarence Center Road, Clarence Center, NY 14032
MLS# B1627986Listed by: 716 REALTY GROUP WNY LLC $768,900Active4 beds 3 baths2,770 sq. ft.
$768,900Active4 beds 3 baths2,770 sq. ft.5693 Dorothy Circle, Clarence Center, NY 14032
MLS# B1626935Listed by: FORBES CAPRETTO HOMES $249,900Active3 beds 1 baths1,977 sq. ft.
$249,900Active3 beds 1 baths1,977 sq. ft.8905 County Rd, Clarence Center, NY 14032
MLS# B1626025Listed by: HOWARD HANNA WNY INC. $650,000Active4 beds 3 baths2,560 sq. ft.
$650,000Active4 beds 3 baths2,560 sq. ft.5854 Monaghan Lane, Clarence Center, NY 14032
MLS# B1625639Listed by: UNREAL ESTATE BROKERAGE LLC $899,900Pending4 beds 5 baths4,956 sq. ft.
$899,900Pending4 beds 5 baths4,956 sq. ft.8889 Lake Glen Court, Clarence Center, NY 14032
MLS# B1619665Listed by: KELLER WILLIAMS REALTY WNY Listed by ERA$550,000Pending3 beds 3 baths2,614 sq. ft.
Listed by ERA$550,000Pending3 beds 3 baths2,614 sq. ft.9443 Heritage Path #B, Clarence Center, NY 14032
MLS# B1621920Listed by: HUNT REAL ESTATE CORPORATION
