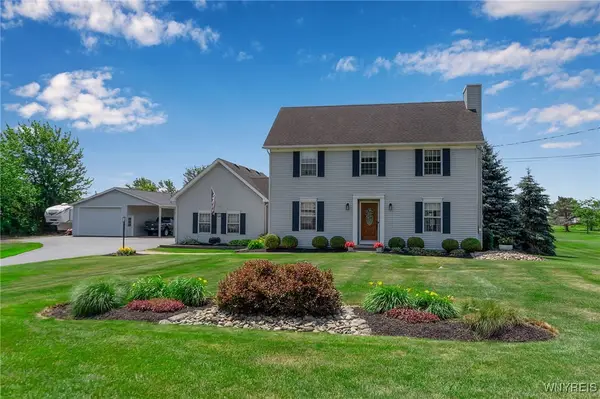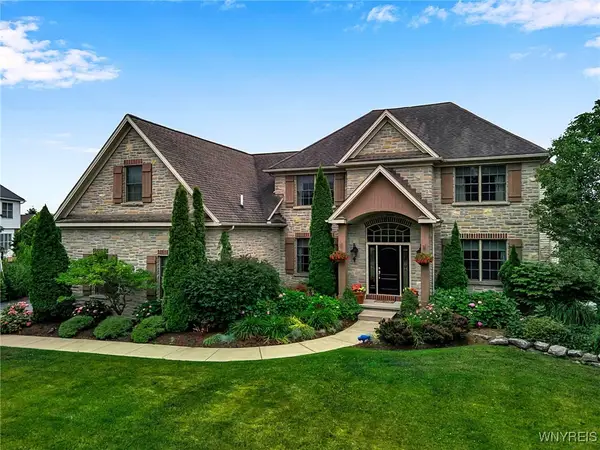6005 Corinne Lane, Clarence Center, NY 14032
Local realty services provided by:HUNT Real Estate ERA



Listed by:
- Beth Klipfel(716) 390 - 0533HUNT Real Estate ERA
MLS#:B1619583
Source:NY_GENRIS
Price summary
- Price:$899,000
- Price per sq. ft.:$234.11
- Monthly HOA dues:$56.67
About this home
Your wait for the ideal home in the highly sought after Waterford community is over! This magnificent brick front traditional home with side loaded 3.5 car garages (2 garages) gives extra storage and parking options - the inviting 2 story foyer opens to a gorgeous open floor plan boasting large rooms and stunning custom molding package! 1st floor is complete with large formal dining open to the huge gourmet kitchen with eating space - step out to the large deck with a wonderful view of the wooded lot - the family room has a gas fireplace and gives a beautiful flow to the open bright plan! In addition, the living room and office add to the first floor dimension and ease of life style - 4 large bedrooms upstairs with 3 full baths is a dream - the primary en-suite boasts 2 large walk-in closets and lovely bath. Partially finished basement with daylight windows and egress window give added room! This well kept beauty must be seen to be appreciated! Clarence Schools. Don’t miss this wonderful opportunity!! Offers, if any, due Tuesday 07/8 at 2:00 - Open Sunday, July 6th, 1-3.
Contact an agent
Home facts
- Year built:2005
- Listing Id #:B1619583
- Added:43 day(s) ago
- Updated:August 14, 2025 at 07:26 AM
Rooms and interior
- Bedrooms:4
- Total bathrooms:4
- Full bathrooms:3
- Half bathrooms:1
- Living area:3,840 sq. ft.
Heating and cooling
- Cooling:Central Air
- Heating:Forced Air, Gas
Structure and exterior
- Roof:Asphalt
- Year built:2005
- Building area:3,840 sq. ft.
- Lot area:0.38 Acres
Utilities
- Water:Connected, Public, Water Connected
- Sewer:Connected, Sewer Connected
Finances and disclosures
- Price:$899,000
- Price per sq. ft.:$234.11
- Tax amount:$12,439
New listings near 6005 Corinne Lane
- Open Sat, 12 to 4pmNew
 $699,990Active6 beds 3 baths3,010 sq. ft.
$699,990Active6 beds 3 baths3,010 sq. ft.9519 Deer Valley Drive Drive, Clarence Center, NY 14032
MLS# B1630167Listed by: BOULEVARD REAL ESTATE WNY - New
 $569,990Active3 beds 2 baths1,566 sq. ft.
$569,990Active3 beds 2 baths1,566 sq. ft.9510 Deer Valley Drive Drive, Clarence, NY 14032
MLS# B1630616Listed by: BOULEVARD REAL ESTATE WNY - Open Sat, 12 to 4pmNew
 $799,990Active5 beds 4 baths3,010 sq. ft.
$799,990Active5 beds 4 baths3,010 sq. ft.9486 Deer Valley Drive Drive, Clarence Center, NY 14032
MLS# B1630621Listed by: BOULEVARD REAL ESTATE WNY  $569,900Pending3 beds 3 baths2,026 sq. ft.
$569,900Pending3 beds 3 baths2,026 sq. ft.9707 Martin Road, Clarence Center, NY 14032
MLS# B1627241Listed by: HOWARD HANNA WNY INC $379,000Pending4 beds 2 baths1,550 sq. ft.
$379,000Pending4 beds 2 baths1,550 sq. ft.9430 Clarence Center Road, Clarence Center, NY 14032
MLS# B1627986Listed by: 716 REALTY GROUP WNY LLC $768,900Active4 beds 3 baths2,770 sq. ft.
$768,900Active4 beds 3 baths2,770 sq. ft.5693 Dorothy Circle, Clarence Center, NY 14032
MLS# B1626935Listed by: FORBES CAPRETTO HOMES $249,900Active3 beds 1 baths1,977 sq. ft.
$249,900Active3 beds 1 baths1,977 sq. ft.8905 County Rd, Clarence Center, NY 14032
MLS# B1626025Listed by: HOWARD HANNA WNY INC. $650,000Active4 beds 3 baths2,560 sq. ft.
$650,000Active4 beds 3 baths2,560 sq. ft.5854 Monaghan Lane, Clarence Center, NY 14032
MLS# B1625639Listed by: UNREAL ESTATE BROKERAGE LLC $899,900Pending4 beds 5 baths4,956 sq. ft.
$899,900Pending4 beds 5 baths4,956 sq. ft.8889 Lake Glen Court, Clarence Center, NY 14032
MLS# B1619665Listed by: KELLER WILLIAMS REALTY WNY Listed by ERA$550,000Pending3 beds 3 baths2,614 sq. ft.
Listed by ERA$550,000Pending3 beds 3 baths2,614 sq. ft.9443 Heritage Path #B, Clarence Center, NY 14032
MLS# B1621920Listed by: HUNT REAL ESTATE CORPORATION
