10448 Clarence Center Road, Clarence, NY 14031
Local realty services provided by:ERA Team VP Real Estate
10448 Clarence Center Road,Clarence, NY 14031
$550,000
- 4 Beds
- 3 Baths
- - sq. ft.
- Single family
- Sold
Listed by:robyn sansone
Office:wnybyowner.com
MLS#:B1621444
Source:NY_GENRIS
Sorry, we are unable to map this address
Price summary
- Price:$550,000
About this home
Experience the serenity of country living while enjoying the convenience of a prime location. This turn-key home is ready for you to move right in! The expansive 23-foot kitchen, ideal for entertaining, boasts new cabinets, flooring, and appliances, all within an open-concept layout. The living room features a beautifully updated fireplace, perfect for cozy evenings. A versatile first-floor office offers the ideal space for a playroom or a home office. With two original 1925 staircases, this home retains its timeless charm. The spacious bedrooms include generous closets, and the primary suite features a private balcony—perfect for enjoying your morning coffee. With new flooring throughout, a new roof, a fully remodeled kitchen, and numerous other updates, this home is completely move-in ready. The charming walkable attic on the third floor provides abundant storage and potential to be converted into additional living space. Nestled on a .85-acre lot that backs up to peaceful woods, this property offers the best of both worlds. Don't miss the chance to own this beautifully updated country retreat!
Contact an agent
Home facts
- Year built:1925
- Listing ID #:B1621444
- Added:333 day(s) ago
- Updated:October 04, 2025 at 08:40 PM
Rooms and interior
- Bedrooms:4
- Total bathrooms:3
- Full bathrooms:1
- Half bathrooms:2
Heating and cooling
- Heating:Forced Air, Gas
Structure and exterior
- Roof:Asphalt
- Year built:1925
Utilities
- Water:Connected, Public, Water Connected
- Sewer:Septic Tank
Finances and disclosures
- Price:$550,000
- Tax amount:$5,506
New listings near 10448 Clarence Center Road
- Open Sat, 11am to 2pmNew
 $499,900Active3 beds 2 baths1,932 sq. ft.
$499,900Active3 beds 2 baths1,932 sq. ft.4535 Ransom Road, Clarence, NY 14031
MLS# B1642402Listed by: WNYBYOWNER.COM - Open Sun, 11am to 1pmNew
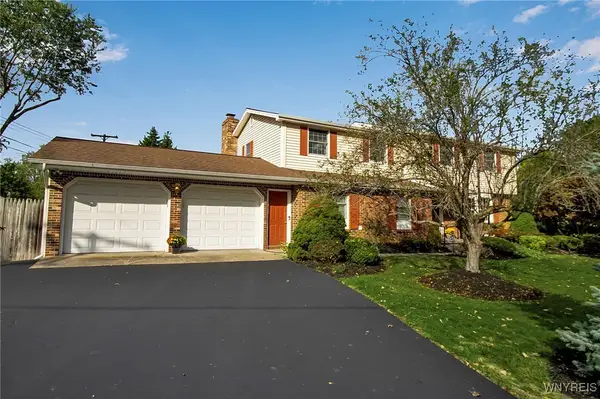 $574,900Active4 beds 3 baths2,941 sq. ft.
$574,900Active4 beds 3 baths2,941 sq. ft.5240 Willowbrook Drive, Clarence, NY 14031
MLS# B1641168Listed by: HOWARD HANNA WNY INC. - Open Sat, 1 to 3pmNew
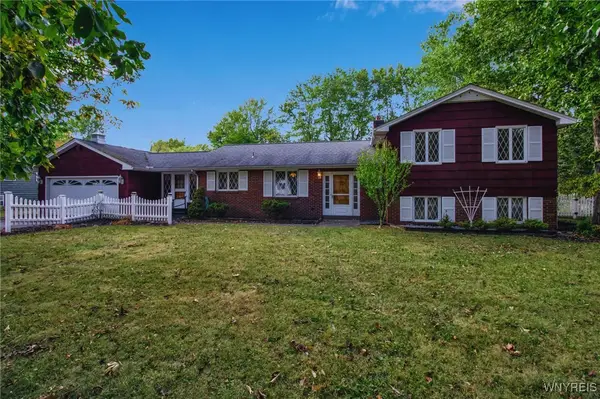 $399,900Active2 beds 2 baths2,452 sq. ft.
$399,900Active2 beds 2 baths2,452 sq. ft.9324 Hunting Valley Road N, Clarence, NY 14031
MLS# B1641205Listed by: KELLER WILLIAMS REALTY LANCASTER - New
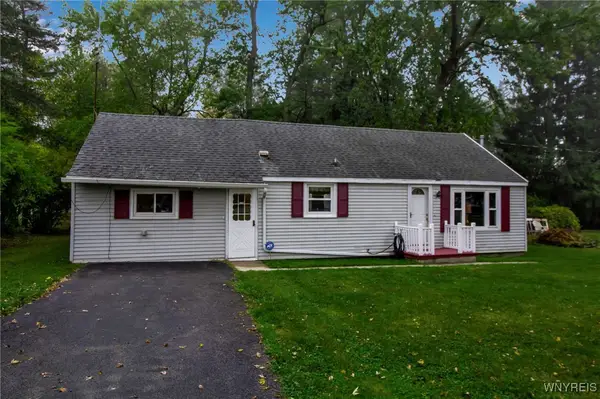 $149,900Active3 beds 1 baths1,127 sq. ft.
$149,900Active3 beds 1 baths1,127 sq. ft.4100 Gunnville Road, Clarence, NY 14031
MLS# B1640991Listed by: SUPERLATIVE REAL ESTATE, INC. 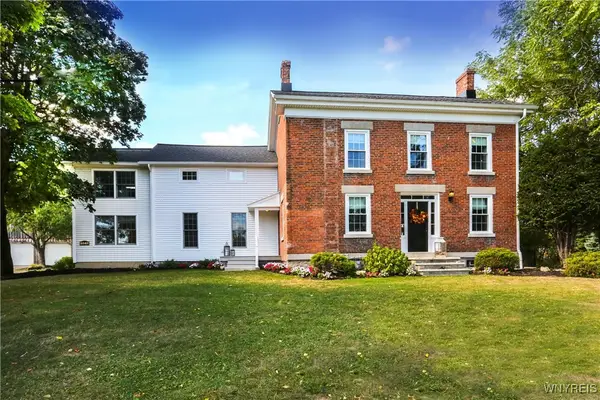 $599,900Pending3 beds 3 baths2,984 sq. ft.
$599,900Pending3 beds 3 baths2,984 sq. ft.5540 Shimerville Road, Clarence, NY 14031
MLS# B1640236Listed by: KELLER WILLIAMS REALTY WNY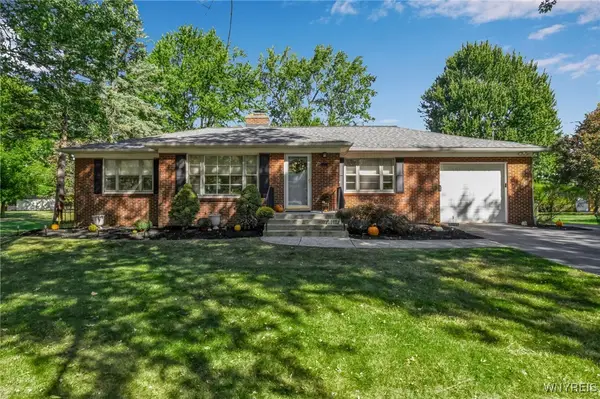 $285,000Pending3 beds 2 baths1,320 sq. ft.
$285,000Pending3 beds 2 baths1,320 sq. ft.8936 The Fairways, Clarence, NY 14031
MLS# B1637505Listed by: REALTY ONE GROUP EMPOWER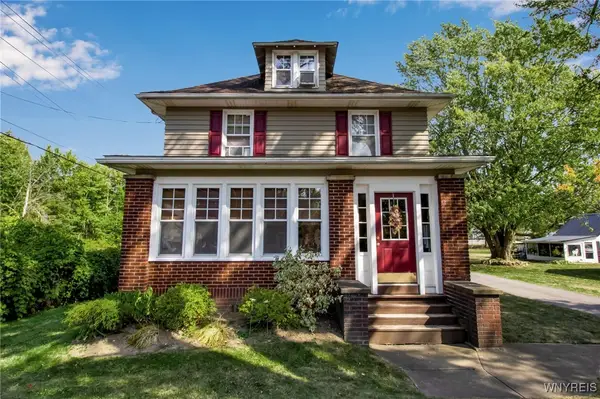 Listed by ERA$349,000Pending3 beds 2 baths2,470 sq. ft.
Listed by ERA$349,000Pending3 beds 2 baths2,470 sq. ft.5095 Salt Road, Clarence, NY 14031
MLS# B1639619Listed by: HUNT REAL ESTATE CORPORATION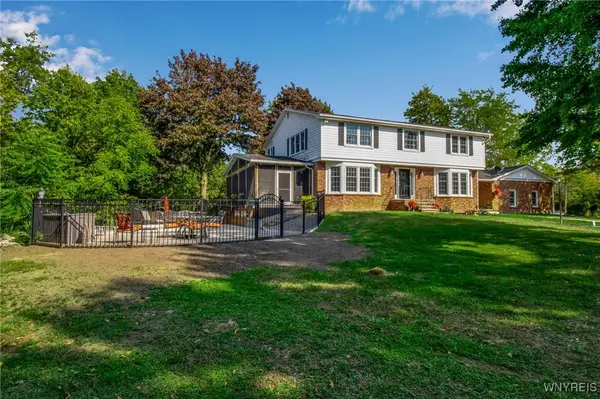 Listed by ERA$899,900Pending3 beds 3 baths3,434 sq. ft.
Listed by ERA$899,900Pending3 beds 3 baths3,434 sq. ft.4745 Shimerville Road, Clarence, NY 14031
MLS# B1639234Listed by: HUNT REAL ESTATE CORPORATION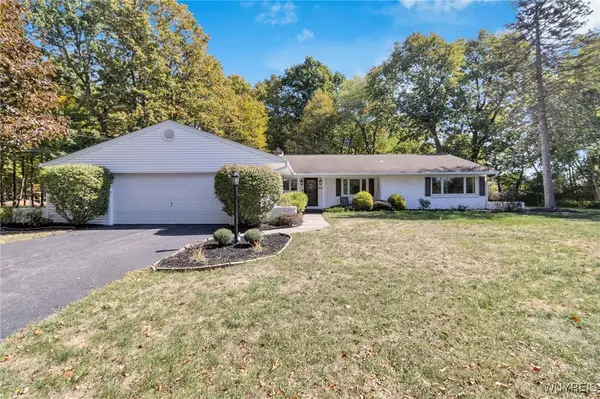 $399,900Active3 beds 3 baths2,050 sq. ft.
$399,900Active3 beds 3 baths2,050 sq. ft.4883 Winding Lane, Clarence, NY 14031
MLS# B1638411Listed by: MJ PETERSON REAL ESTATE INC.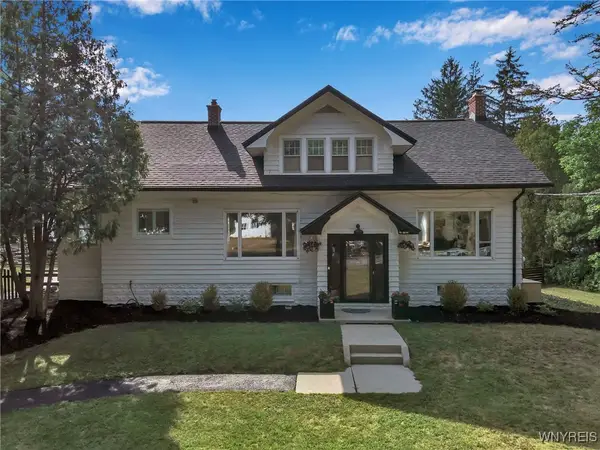 $674,900Active5 beds 2 baths2,096 sq. ft.
$674,900Active5 beds 2 baths2,096 sq. ft.4100 Ransom Road, Clarence, NY 14031
MLS# B1637497Listed by: KELLER WILLIAMS REALTY WNY
