916 Prescott, BERWYN, PA 19312
Local realty services provided by:ERA Reed Realty, Inc.
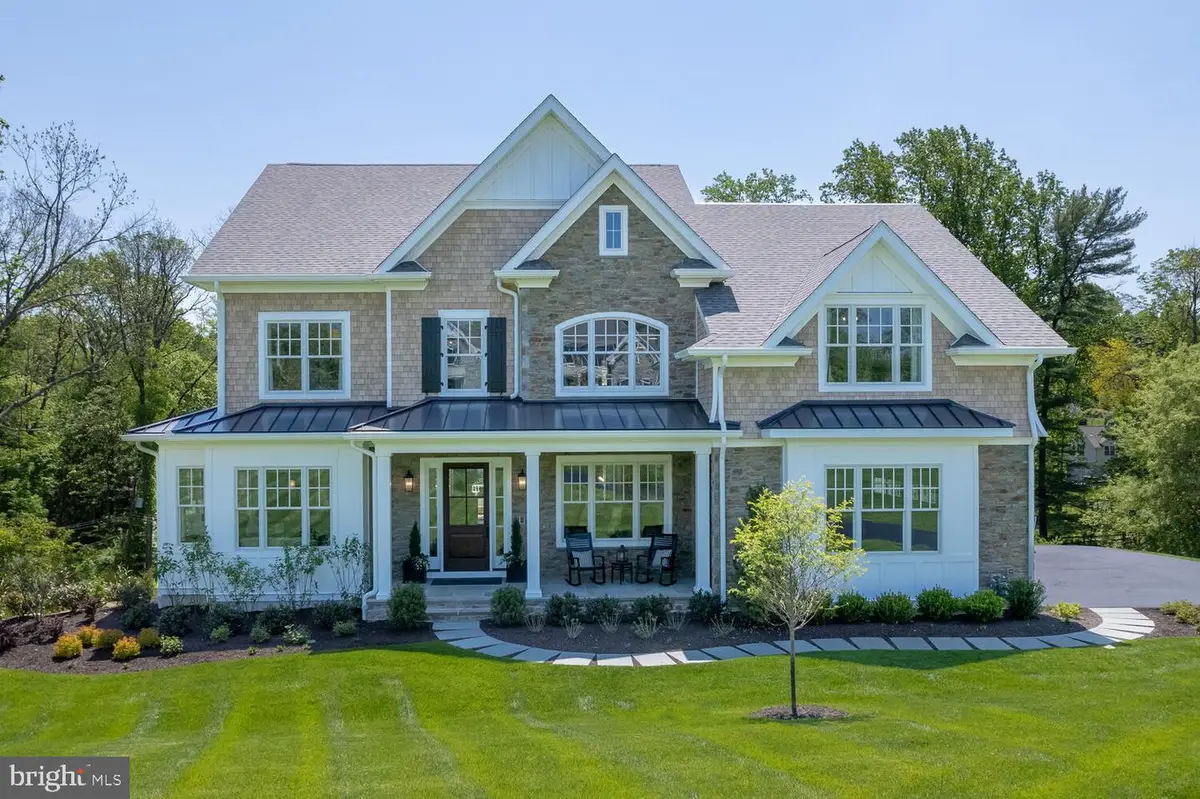
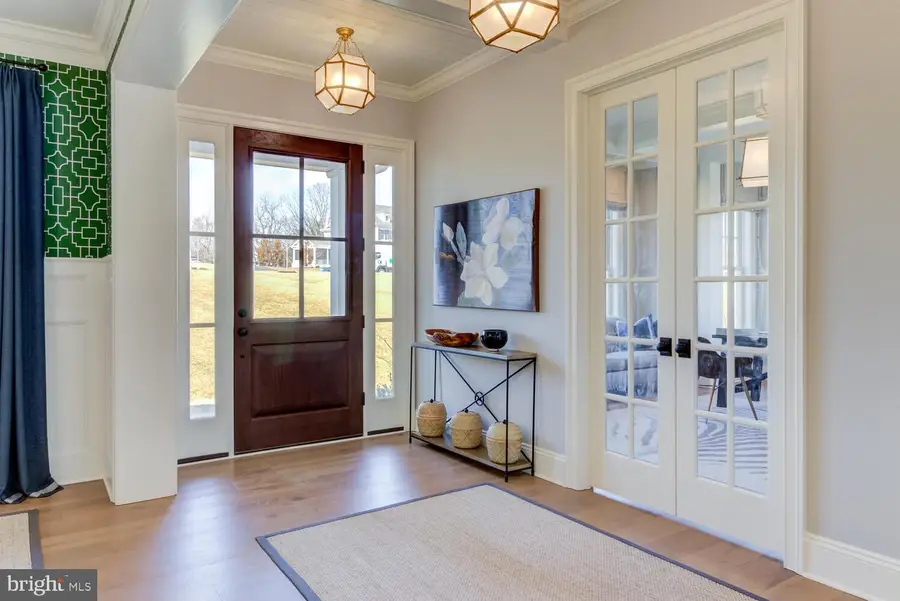
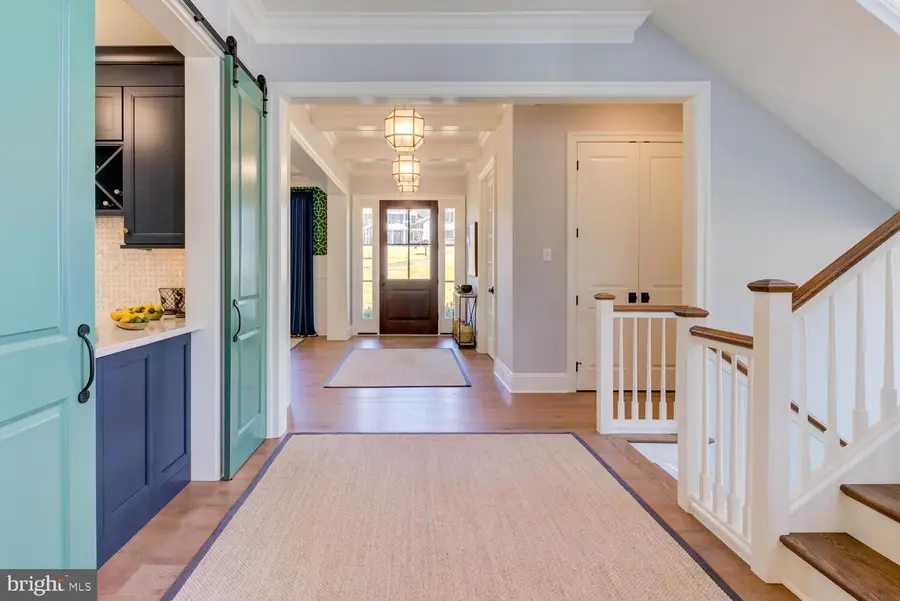
916 Prescott,BERWYN, PA 19312
$2,999,000
- 5 Beds
- 6 Baths
- 6,929 sq. ft.
- Single family
- Active
Listed by:arthur herling
Office:long & foster real estate, inc.
MLS#:PACT2096950
Source:BRIGHTMLS
Price summary
- Price:$2,999,000
- Price per sq. ft.:$432.82
- Monthly HOA dues:$50
About this home
INTRODUCING THE BENTLEY HOMES SALES CENTER!
Welcome to the TIBURON COMMUNITY located in Easttown Township Berwyn, pa. Featuring our Chandler model which now serves as Bentley Homes ‘prestigious sales center, showcasing the epitome of luxury living across and impressive 5,335 Square of meticulously designed space.
For over 50 years Bentley Homes has been crafting custom residences throughout our local community. Their commitment to quality and distinctive architectural vision has
established them as a premier builder.
Step inside to discover a masterpiece of design featuring high – end finishes throughout.
The gourmet kitchen serves as the heart of the home and a showcase of culinary
sophistication. Indulge in the owner’s suite which was designed for you as a retreat for your ultimate comfort.
Situated on an approximate one-acre lot in lovely Easttown township, this exceptional property offers both privacy and prestige as well as being able to offer Tredyffrin Easttown Scholls.
Enjoy unmatched accessibility with proximity to regional transportation networks including trains, turnpike and expedient routes to Philadelphia. World calls hospitals, colleges shopping and the arts are just minutes away.
The Chandler model home serves as the perfect introduction to the Bentley Homes experience, showing casing quality and craftsmanship in all upcoming communities, including ROSE GLENN IN EASTTOWN AND IVEN IN WAYNE.
Photos shown are of the model home with options and upgrades that are not included at the listing price show. Base prices are subject to change based on location and standard specification levels. Pricing is subject to change without notice.
*NOW OPEN BY APPOINTMENT*
Contact an agent
Home facts
- Year built:2025
- Listing Id #:PACT2096950
- Added:106 day(s) ago
- Updated:August 16, 2025 at 01:42 PM
Rooms and interior
- Bedrooms:5
- Total bathrooms:6
- Full bathrooms:4
- Half bathrooms:2
- Living area:6,929 sq. ft.
Heating and cooling
- Cooling:Central A/C
- Heating:Forced Air, Natural Gas
Structure and exterior
- Roof:Architectural Shingle
- Year built:2025
- Building area:6,929 sq. ft.
- Lot area:1 Acres
Schools
- High school:CONESTOGA
- Middle school:T E MIDDLE
- Elementary school:BEAUMONT
Utilities
- Water:Public
- Sewer:Public Sewer
Finances and disclosures
- Price:$2,999,000
- Price per sq. ft.:$432.82
New listings near 916 Prescott
- Open Sun, 2 to 4pmNew
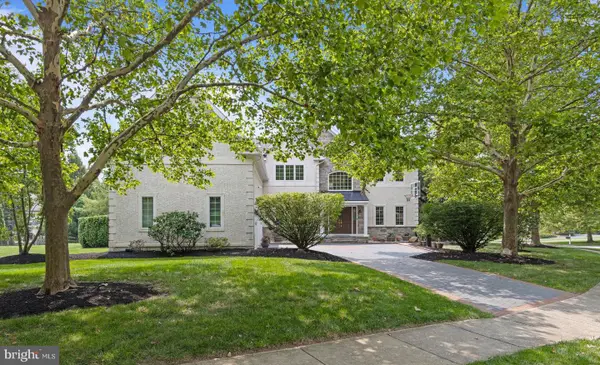 $1,499,000Active4 beds 5 baths6,081 sq. ft.
$1,499,000Active4 beds 5 baths6,081 sq. ft.508 Doral Cir, BERWYN, PA 19312
MLS# PACT2105952Listed by: BHHS FOX & ROACH WAYNE-DEVON 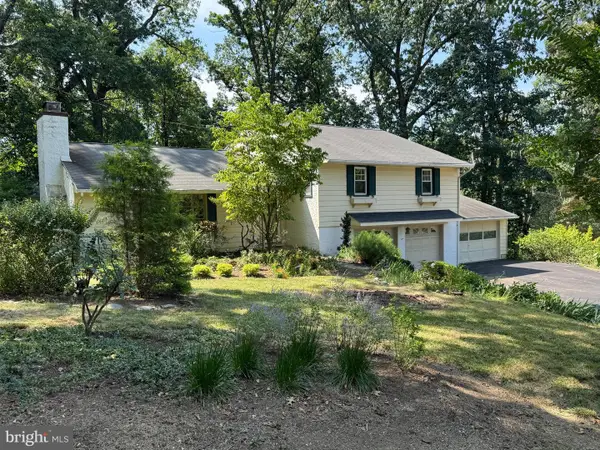 $715,000Pending3 beds 3 baths2,820 sq. ft.
$715,000Pending3 beds 3 baths2,820 sq. ft.325 Greene Rd, BERWYN, PA 19312
MLS# PACT2105254Listed by: BHHS FOX & ROACH WAYNE-DEVON $1,450,000Active5 beds 5 baths5,909 sq. ft.
$1,450,000Active5 beds 5 baths5,909 sq. ft.2063 White Horse Rd, BERWYN, PA 19312
MLS# PACT2098316Listed by: BHHS FOX & ROACH-ROSEMONT $699,000Pending3 beds 2 baths1,607 sq. ft.
$699,000Pending3 beds 2 baths1,607 sq. ft.809 Contention Ln, BERWYN, PA 19312
MLS# PACT2104894Listed by: REDFIN CORPORATION $1,295,000Pending4 beds 3 baths3,916 sq. ft.
$1,295,000Pending4 beds 3 baths3,916 sq. ft.10 Robins Ln, BERWYN, PA 19312
MLS# PACT2104058Listed by: BHHS FOX & ROACH-HAVERFORD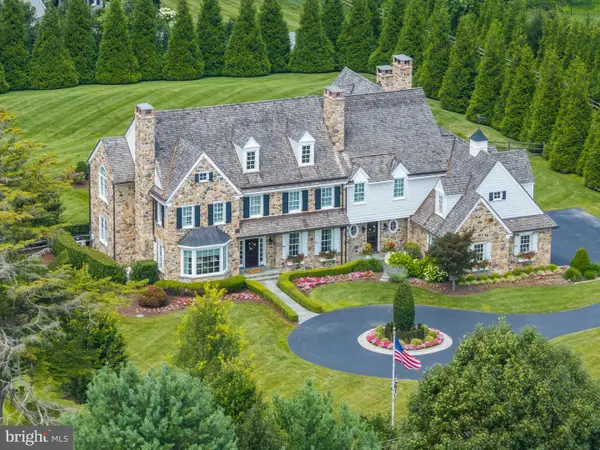 $4,500,000Pending5 beds 8 baths8,134 sq. ft.
$4,500,000Pending5 beds 8 baths8,134 sq. ft.2211 White Horse Rd, BERWYN, PA 19312
MLS# PACT2104304Listed by: COMPASS PENNSYLVANIA, LLC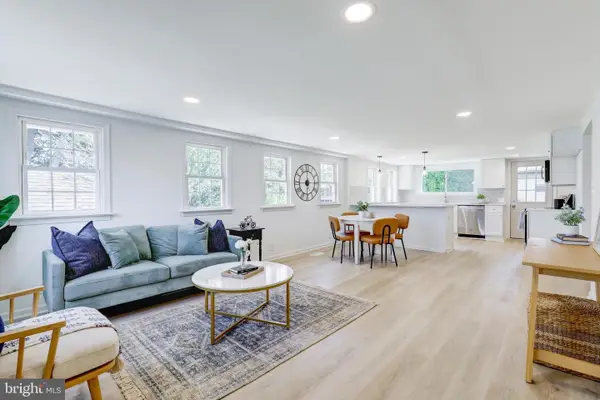 $524,900Active3 beds 2 baths1,209 sq. ft.
$524,900Active3 beds 2 baths1,209 sq. ft.67 Central Ave, BERWYN, PA 19312
MLS# PACT2104040Listed by: KELLER WILLIAMS ELITE $1,050,000Active5 beds 4 baths3,094 sq. ft.
$1,050,000Active5 beds 4 baths3,094 sq. ft.1500 Sugartown Rd, PAOLI, PA 19301
MLS# PACT2104628Listed by: BHHS FOX & ROACH WAYNE-DEVON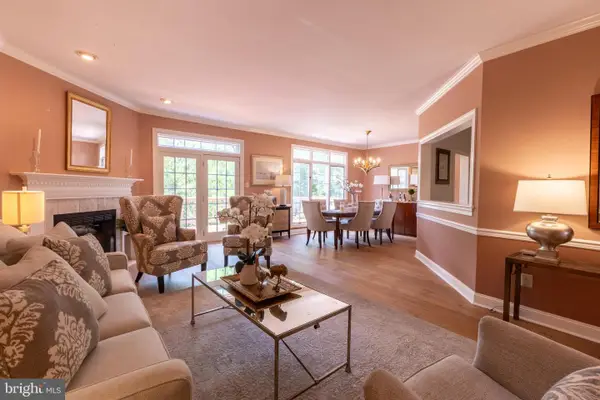 $725,000Pending3 beds 3 baths2,499 sq. ft.
$725,000Pending3 beds 3 baths2,499 sq. ft.56 Longview Cir #56, BERWYN, PA 19312
MLS# PACT2102234Listed by: BHHS FOX & ROACH WAYNE-DEVON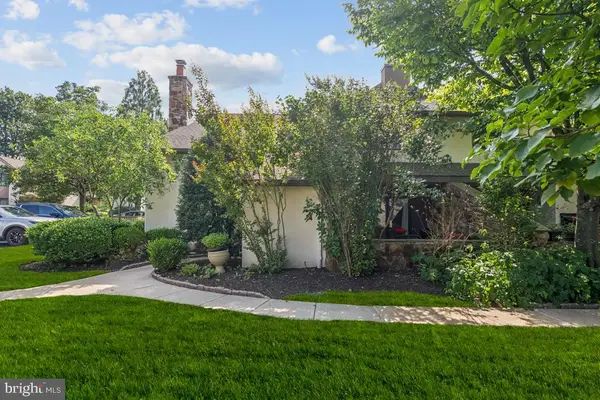 $485,000Pending3 beds 3 baths2,093 sq. ft.
$485,000Pending3 beds 3 baths2,093 sq. ft.81 Oak Knoll Dr #81, BERWYN, PA 19312
MLS# PACT2104592Listed by: WEICHERT, REALTORS - CORNERSTONE

