21623 Romans Dr, ASHBURN, VA 20147
Local realty services provided by:ERA Valley Realty
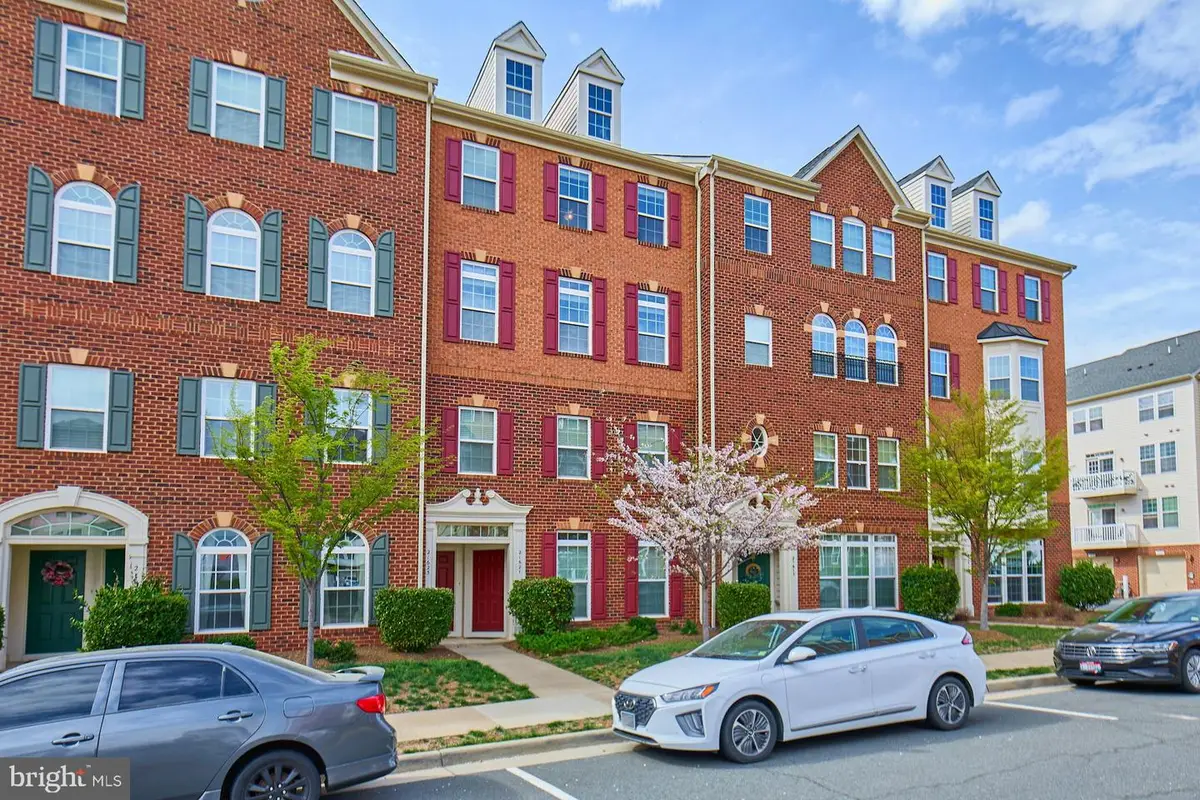
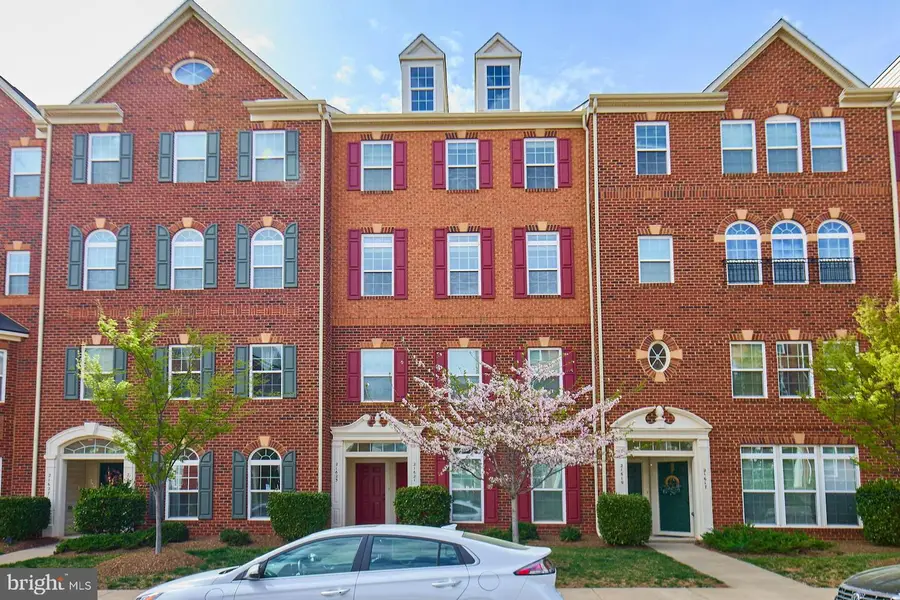
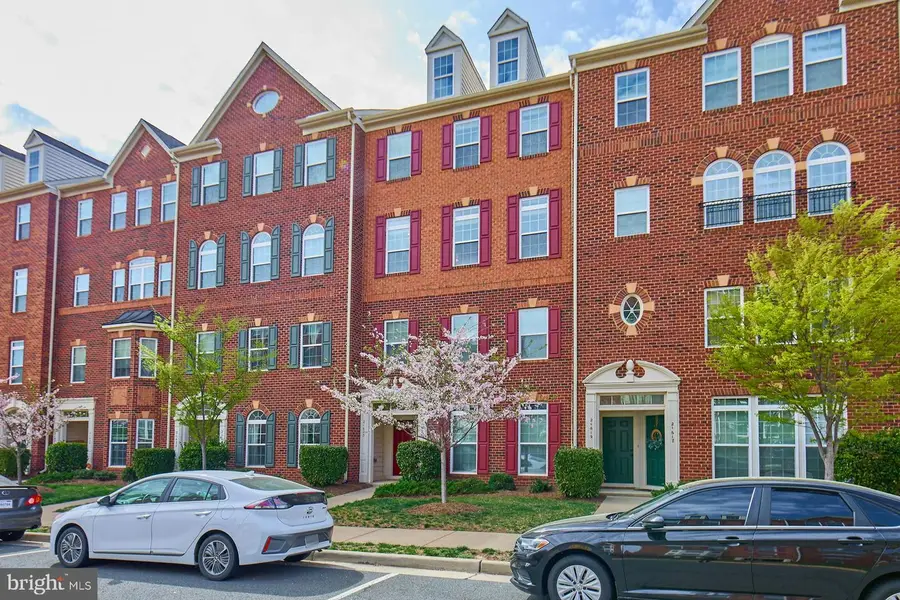
Listed by:peggy r oremland
Office:samson properties
MLS#:VALO2098502
Source:BRIGHTMLS
Price summary
- Price:$535,000
- Price per sq. ft.:$202.81
- Monthly HOA dues:$113
About this home
SELLER SAYS SELL. THIS IS A GREAT VALUE. BEST VALUE IN AN UPPER UNIT TOWNHOUSE IN ASHBURN AND LOUDOUN COUNTY!! 2nd chance! Buyer's loan denied so back on the market! Wonderful Updated Upper Level Townhouse Conveniently located about 1 1/2 miles from Ashburn Metro Station! Also so many convenient commuting routes with the Toll Rd/7/28/50 all easily accessible. This original owner home has been lovingly cared for and upgraded and is move in ready. Custom Paint in 2022 adds warmth and cheerfulness! So much space along with wonderful closet space and Windows with Transoms above adding lots of light. Custom Blinds Throughout as well. Covered Portico to Ceramic Tile Foyer with Coat Closet. Up the stairs to the spacious Living Room and Dining Room with Convenient Powder Room and 2nd Coat Closet. The back of the house is an open Kitchen/Breakfast Room and Family Room. The Kitchen Boasts Abundant Cabinetry plus a Pantry Closet. Upgraded Granite Countertops and Ceramic Tile Backsplash help show off this space. Glass Door to a sunny balcony perfect for a glass of wine to unwind after a busy day! The upper level features a large Primary Suite with His and Hers Walk in Closets outfitted with Custom Shelving and Pull Out Baskets! The Primary Bath features upgraded Ceramic Tile Flooring, Granite His and Hers Vanities and a large Roman Shower with two shower heads and 2 corner seats! Bedrooms 2 and 3 feature large closets and double windows. All bedrooms have ceiling fans with lights. The Laundry Room is conveniently located on the bedroom level and features built in shelving and Ceramic Tile Flooring plus cheerful yellow paint. The 80 gallon water heater is located on this level as well so no waiting for the hot water to get to your faucets! Upgrades include a new bathroom floor in the upper hall bath - 2025, New Refrigerator and Microwave -2023; Ressessed lighting in the Kitchen - 2022; Custom Paint - 2022; New Plush Carpeting Throughout - 2022; Garage Door Opener with Wifi - 2025. This home is a Certified Energy Star Home so will save you on energy costs! Verizon FIOS is connected and ready for work from home occupants! Convenient to Shopping, Restaurants and Starbucks!
Contact an agent
Home facts
- Year built:2013
- Listing Id #:VALO2098502
- Added:67 day(s) ago
- Updated:August 07, 2025 at 07:24 AM
Rooms and interior
- Bedrooms:3
- Total bathrooms:3
- Full bathrooms:2
- Half bathrooms:1
- Living area:2,638 sq. ft.
Heating and cooling
- Cooling:Ceiling Fan(s), Central A/C
- Heating:Forced Air, Natural Gas
Structure and exterior
- Year built:2013
- Building area:2,638 sq. ft.
Schools
- High school:BROAD RUN
- Middle school:FARMWELL STATION
- Elementary school:DISCOVERY
Utilities
- Water:Public
- Sewer:Public Sewer
Finances and disclosures
- Price:$535,000
- Price per sq. ft.:$202.81
- Tax amount:$4,847 (2025)
New listings near 21623 Romans Dr
- Open Thu, 5 to 7pmNew
 $1,129,000Active4 beds 3 baths2,900 sq. ft.
$1,129,000Active4 beds 3 baths2,900 sq. ft.203 Church St, WAYNE, PA 19087
MLS# PADE2097236Listed by: COMPASS PENNSYLVANIA, LLC - New
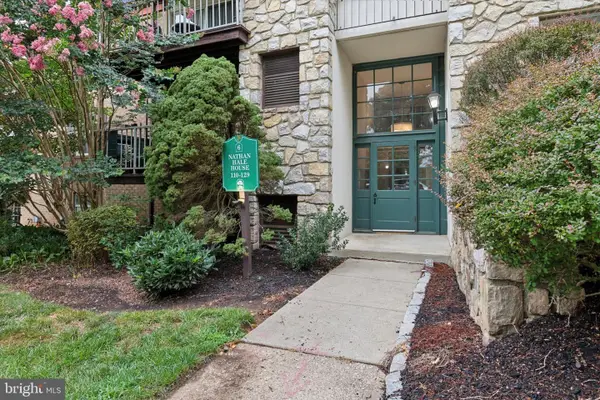 $299,900Active2 beds 2 baths1,091 sq. ft.
$299,900Active2 beds 2 baths1,091 sq. ft.118 Drummers Ln #118, WAYNE, PA 19087
MLS# PACT2105292Listed by: LONG & FOSTER REAL ESTATE, INC. - Open Thu, 12 to 2pmNew
 $500,000Active3 beds 4 baths2,939 sq. ft.
$500,000Active3 beds 4 baths2,939 sq. ft.102 Beacon Sq, WAYNE, PA 19087
MLS# PACT2105340Listed by: BHHS FOX & ROACH WAYNE-DEVON - New
 $825,000Active4 beds 3 baths2,271 sq. ft.
$825,000Active4 beds 3 baths2,271 sq. ft.542 Upper Weadley Rd, WAYNE, PA 19087
MLS# PACT2105494Listed by: KW GREATER WEST CHESTER  $2,879,990Active4 beds 5 baths4,062 sq. ft.
$2,879,990Active4 beds 5 baths4,062 sq. ft.317 E Beechtree Ln, WAYNE, PA 19087
MLS# PADE2085278Listed by: FOXLANE HOMES $650,000Pending4 beds 2 baths1,520 sq. ft.
$650,000Pending4 beds 2 baths1,520 sq. ft.138 Morningside Cir, WAYNE, PA 19087
MLS# PADE2096382Listed by: COMPASS PENNSYLVANIA, LLC- New
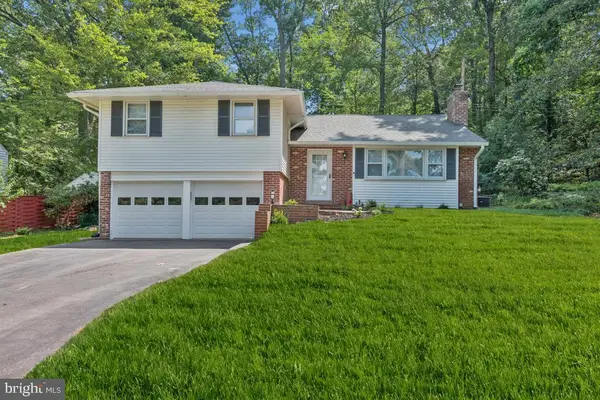 $799,000Active3 beds 3 baths1,886 sq. ft.
$799,000Active3 beds 3 baths1,886 sq. ft.551 Barton Ln, WAYNE, PA 19087
MLS# PACT2100340Listed by: WEICHERT REALTORS-HADDONFIELD - New
 $1,025,000Active3 beds 4 baths3,076 sq. ft.
$1,025,000Active3 beds 4 baths3,076 sq. ft.115 Rehoboth Rd, WAYNE, PA 19087
MLS# PACT2105110Listed by: RE/MAX MAIN LINE - DEVON 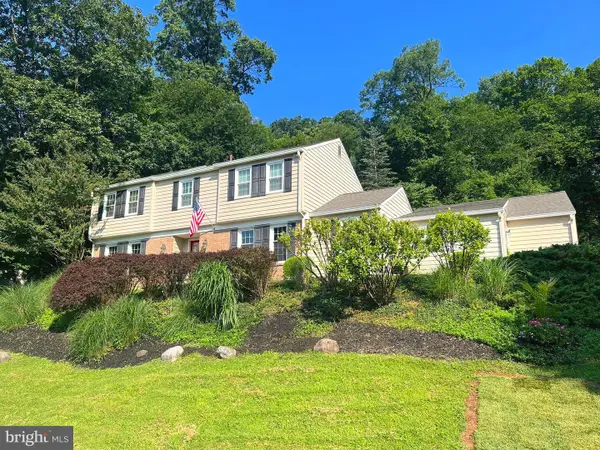 $1,149,900Active4 beds 3 baths3,159 sq. ft.
$1,149,900Active4 beds 3 baths3,159 sq. ft.691 Twin Bridge Dr, WAYNE, PA 19087
MLS# PACT2100790Listed by: RE/MAX 440 - PENNSBURG $1,499,000Pending5 beds 5 baths3,925 sq. ft.
$1,499,000Pending5 beds 5 baths3,925 sq. ft.211 Spruce Tree Rd, WAYNE, PA 19087
MLS# PADE2096676Listed by: BHHS FOX & ROACH WAYNE-DEVON
