13312 Tuckaway Dr, FAIRFAX, VA 22033
Local realty services provided by:O'BRIEN REALTY ERA POWERED
13312 Tuckaway Dr,FAIRFAX, VA 22033
$975,000
- 5 Beds
- 4 Baths
- 3,354 sq. ft.
- Single family
- Pending
Listed by:caitlin ellis
Office:samson properties
MLS#:VAFX2210994
Source:BRIGHTMLS
Price summary
- Price:$975,000
- Price per sq. ft.:$290.7
- Monthly HOA dues:$97
About this home
Stunning 5-Bedroom Home with Walk-Out Basement, Custom Kitchen & Outdoor Living!
Welcome to this beautifully updated home in the sought after Franklin Glen neighborhood, situated close to major transportation routes to ease your commute.
The main level showcases gleaming hardwood floors throughout, including the stairs and upper hallway, complemented by recessed lighting and tasteful architectural details. The formal living room and dining room feature crown molding, chair rail, and custom window treatments, creating a refined and inviting space.
At the heart of the home is a newly renovated custom kitchen with thoughtful and functional design choices. The kitchen boasts granite countertops, stainless steel appliances, a double wall oven, 6-burner gas cooktop, and a generous bar height eating area. The kitchen opens to a cozy family room with a gas fireplace, perfect for everyday living and entertaining.
From the family room, French doors lead to a partially covered Trex deck, ideal for outdoor dining or relaxing. The charming wrap-around front porch with a swing adds curb appeal and a welcoming touch. Relax on the back patio's hot tub with privacy screen.
The home features 5 spacious bedrooms and 3.5 bathrooms, including four bedrooms upstairs and a private guest suite with full bath in the fully finished walk-out basement—perfect for guests, multigenerational living, or a home office.
Included on the bedroom level is a primary bedroom suite offering a peaceful retreat with a spa-like ensuite bathroom, featuring a custom closet, a relaxing jetted tub, and a separate shower.
Additional features include a 2-car garage, a well-designed mudroom with built-in storage, and a spacious upstairs laundry room for added convenience.
This home is the perfect blend of timeless charm, modern upgrades, and functional living—don’t miss the opportunity to make it yours! Updates include HVAC 2024, water heater 2023.
Open Saturday, September 6 from 11am-1pm with a private barista!
Contact an agent
Home facts
- Year built:1986
- Listing ID #:VAFX2210994
- Added:18 day(s) ago
- Updated:September 16, 2025 at 07:26 AM
Rooms and interior
- Bedrooms:5
- Total bathrooms:4
- Full bathrooms:3
- Half bathrooms:1
- Living area:3,354 sq. ft.
Heating and cooling
- Cooling:Ceiling Fan(s), Central A/C
- Heating:Heat Pump(s), Natural Gas
Structure and exterior
- Roof:Fiberglass
- Year built:1986
- Building area:3,354 sq. ft.
- Lot area:0.31 Acres
Utilities
- Water:Public
- Sewer:Public Sewer
Finances and disclosures
- Price:$975,000
- Price per sq. ft.:$290.7
- Tax amount:$10,096 (2024)
New listings near 13312 Tuckaway Dr
- Coming Soon
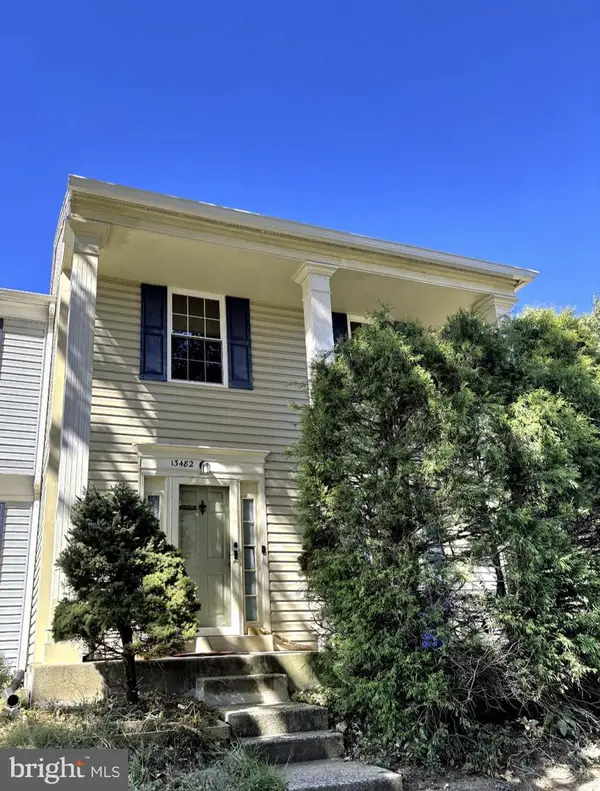 $490,000Coming Soon3 beds 4 baths
$490,000Coming Soon3 beds 4 baths13482 Foxlease Ct, HERNDON, VA 20171
MLS# VAFX2267922Listed by: EXP REALTY, LLC - Coming Soon
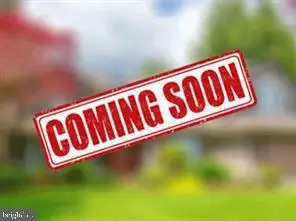 $899,990Coming Soon4 beds 4 baths
$899,990Coming Soon4 beds 4 baths3025 Hughsmith Ct, HERNDON, VA 20171
MLS# VAFX2267294Listed by: LIBRA REALTY, LLC - New
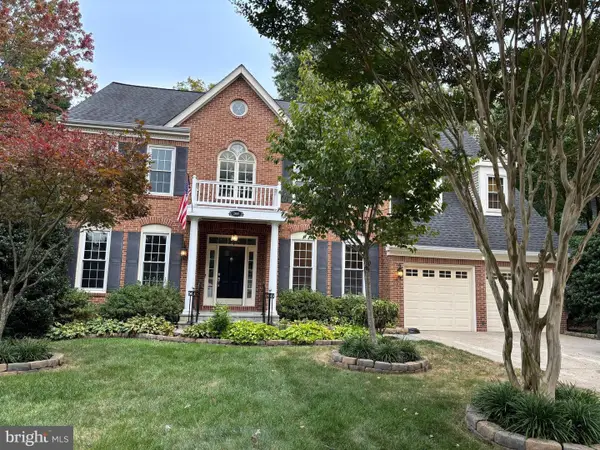 $1,299,900Active5 beds 4 baths4,136 sq. ft.
$1,299,900Active5 beds 4 baths4,136 sq. ft.2969 Mother Well Ct, HERNDON, VA 20171
MLS# VAFX2267284Listed by: SELECT PREMIUM PROPERTIES, INC - New
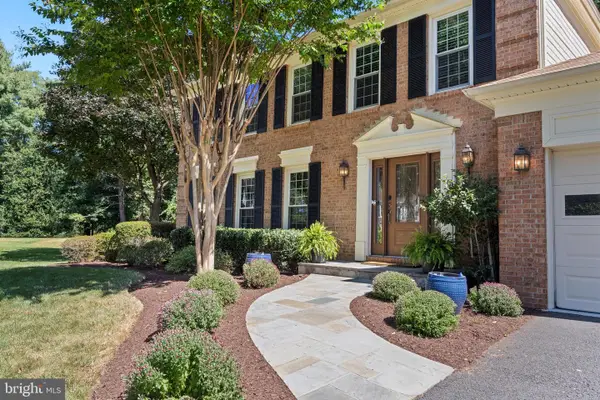 $1,095,000Active4 beds 4 baths3,128 sq. ft.
$1,095,000Active4 beds 4 baths3,128 sq. ft.3003 Heritage Farm Ct, HERNDON, VA 20171
MLS# VAFX2266352Listed by: RE/MAX ALLEGIANCE - Coming Soon
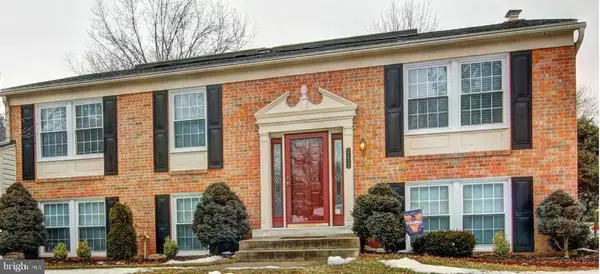 $749,900Coming Soon5 beds 3 baths
$749,900Coming Soon5 beds 3 baths12626 Holkein Dr, HERNDON, VA 20171
MLS# VAFX2265664Listed by: KELLER WILLIAMS REALTY 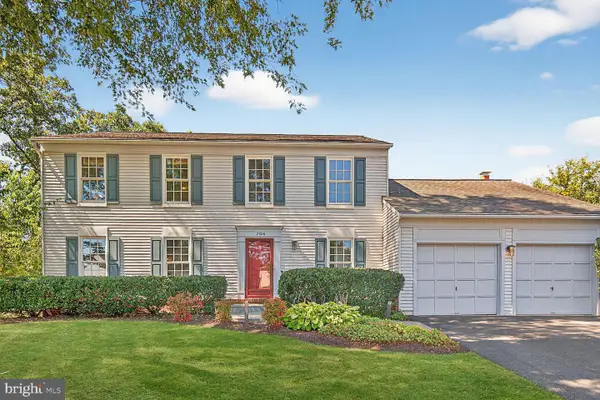 $899,000Pending4 beds 4 baths2,692 sq. ft.
$899,000Pending4 beds 4 baths2,692 sq. ft.2908 Robin Glen Ct, HERNDON, VA 20171
MLS# VAFX2261612Listed by: RLAH @PROPERTIES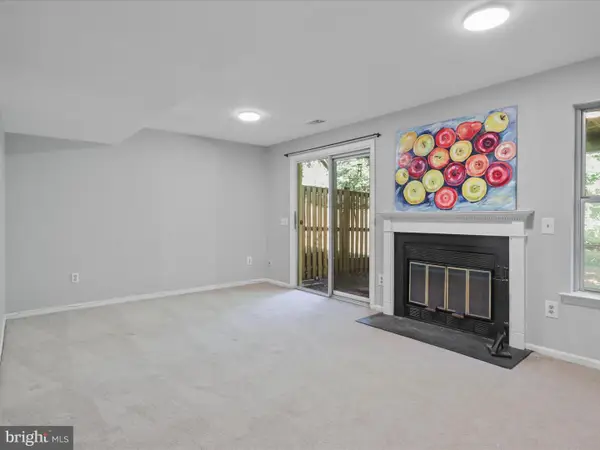 $525,000Active2 beds 4 baths1,632 sq. ft.
$525,000Active2 beds 4 baths1,632 sq. ft.3256 Tayloe Ct, HERNDON, VA 20171
MLS# VAFX2265208Listed by: LONG & FOSTER REAL ESTATE, INC.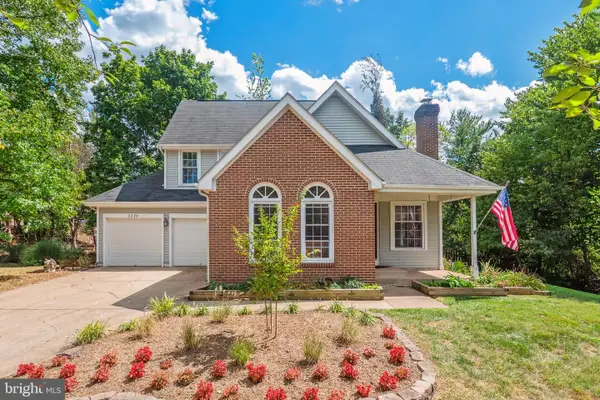 $749,900Active3 beds 3 baths2,107 sq. ft.
$749,900Active3 beds 3 baths2,107 sq. ft.3220 Kinross Cir, HERNDON, VA 20171
MLS# VAFX2264862Listed by: PEARSON SMITH REALTY, LLC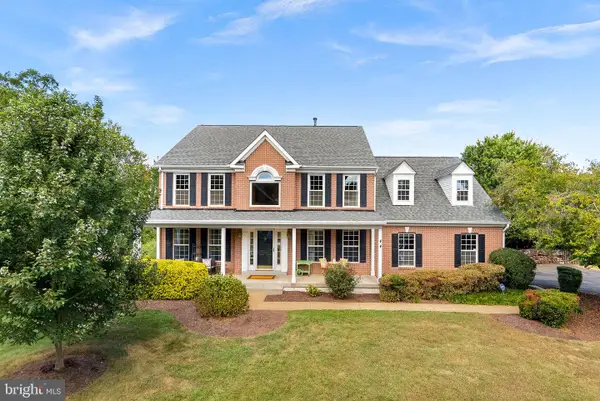 $1,225,000Active4 beds 4 baths3,912 sq. ft.
$1,225,000Active4 beds 4 baths3,912 sq. ft.12902 Tarragon Ct, HERNDON, VA 20171
MLS# VAFX2264736Listed by: KELLER WILLIAMS REALTY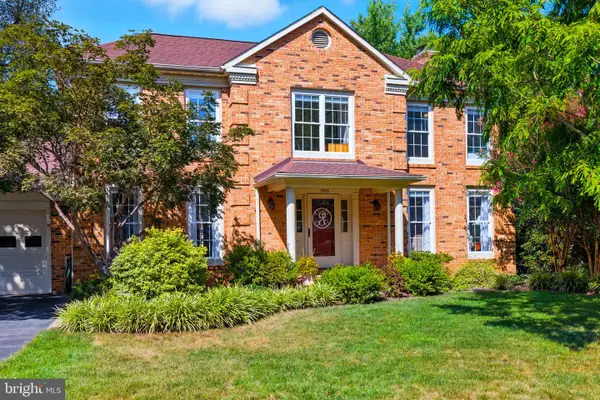 $995,000Pending4 beds 4 baths3,285 sq. ft.
$995,000Pending4 beds 4 baths3,285 sq. ft.13112 Tingewood Ct, HERNDON, VA 20171
MLS# VAFX2261144Listed by: LONG & FOSTER REAL ESTATE, INC.
