3335 Oakshade Ct, FAIRFAX, VA 22033
Local realty services provided by:ERA Valley Realty
3335 Oakshade Ct,FAIRFAX, VA 22033
$615,000
- 3 Beds
- 3 Baths
- 1,771 sq. ft.
- Townhouse
- Pending
Listed by:tim nguyen
Office:samson properties
MLS#:VAFX2264188
Source:BRIGHTMLS
Price summary
- Price:$615,000
- Price per sq. ft.:$347.26
- Monthly HOA dues:$103
About this home
Beautiful contemporary 3-bedroom, 2 full-bath, and 1 half-bath townhouse nestled in the highly desirable Franklin Glen community, offering a perfect harmony of comfort, style, and convenience.
Step inside to a bright, open layout filled with natural light and highlighted by rich hardwood floors throughout. The heart of the home features a cozy wood-burning fireplace and an open contemporary staircase that adds architectural flair. The kitchen boasts stainless steel appliances and opens to a spacious wooden deck.
Upstairs, the large primary suite includes a full ensuite bath and French doors that open to a deck—perfect for enjoying morning coffee or winding down in the evening. The third level features two additional bedrooms and another full bath provide ample space for family, guests, or a home office. A large rec room offers flexible space for entertainment, play, or hobbies.
Fresh paint throughout gives the home a crisp, move-in-ready feel, while the brand-new AC unit (installed June 2025) offers peace of mind for years to come.
Outdoor living is equally inviting with a fenced yard, storage shed, and wood deck—ideal for gatherings, grilling, or simply relaxing outdoors.
Conveniently located near Rt. 50, Rt. 29, Rt. 28, I-66, and Fairfax County Parkway, this home provides easy access to shopping, dining, and entertainment.
Contact an agent
Home facts
- Year built:1985
- Listing ID #:VAFX2264188
- Added:18 day(s) ago
- Updated:September 16, 2025 at 07:26 AM
Rooms and interior
- Bedrooms:3
- Total bathrooms:3
- Full bathrooms:2
- Half bathrooms:1
- Living area:1,771 sq. ft.
Heating and cooling
- Cooling:Central A/C
- Heating:Electric, Heat Pump(s)
Structure and exterior
- Year built:1985
- Building area:1,771 sq. ft.
Schools
- High school:CHANTILLY
- Middle school:FRANKLIN
- Elementary school:LEES CORNER
Utilities
- Water:Public
- Sewer:Public Sewer
Finances and disclosures
- Price:$615,000
- Price per sq. ft.:$347.26
- Tax amount:$5,778 (2025)
New listings near 3335 Oakshade Ct
- Coming Soon
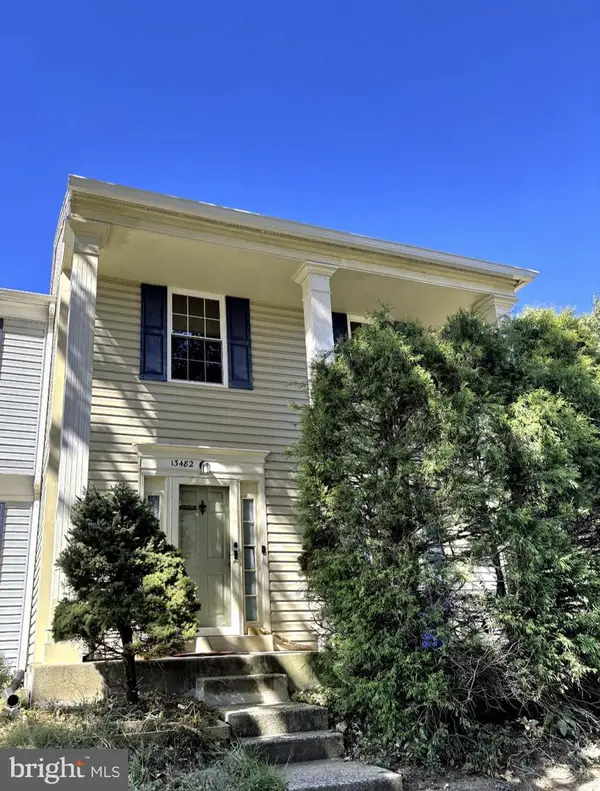 $490,000Coming Soon3 beds 4 baths
$490,000Coming Soon3 beds 4 baths13482 Foxlease Ct, HERNDON, VA 20171
MLS# VAFX2267922Listed by: EXP REALTY, LLC - Coming Soon
 $899,990Coming Soon4 beds 4 baths
$899,990Coming Soon4 beds 4 baths3025 Hughsmith Ct, HERNDON, VA 20171
MLS# VAFX2267294Listed by: LIBRA REALTY, LLC - New
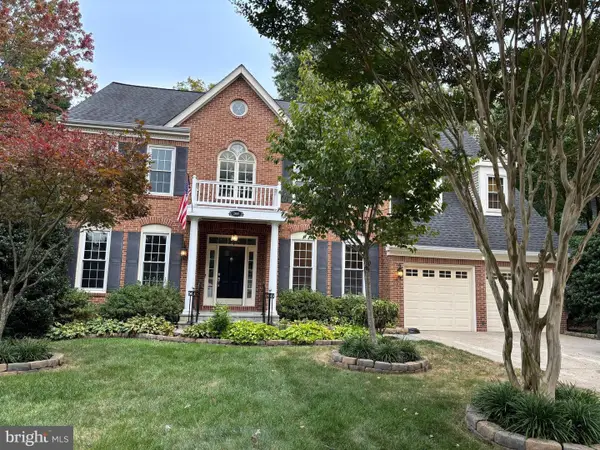 $1,299,900Active5 beds 4 baths4,136 sq. ft.
$1,299,900Active5 beds 4 baths4,136 sq. ft.2969 Mother Well Ct, HERNDON, VA 20171
MLS# VAFX2267284Listed by: SELECT PREMIUM PROPERTIES, INC - New
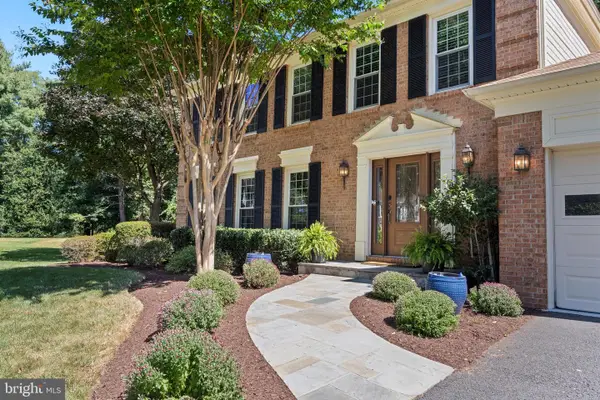 $1,095,000Active4 beds 4 baths3,128 sq. ft.
$1,095,000Active4 beds 4 baths3,128 sq. ft.3003 Heritage Farm Ct, HERNDON, VA 20171
MLS# VAFX2266352Listed by: RE/MAX ALLEGIANCE - Coming Soon
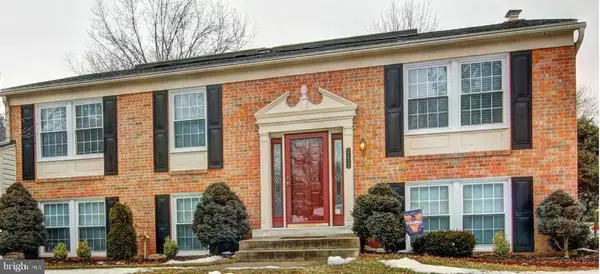 $749,900Coming Soon5 beds 3 baths
$749,900Coming Soon5 beds 3 baths12626 Holkein Dr, HERNDON, VA 20171
MLS# VAFX2265664Listed by: KELLER WILLIAMS REALTY 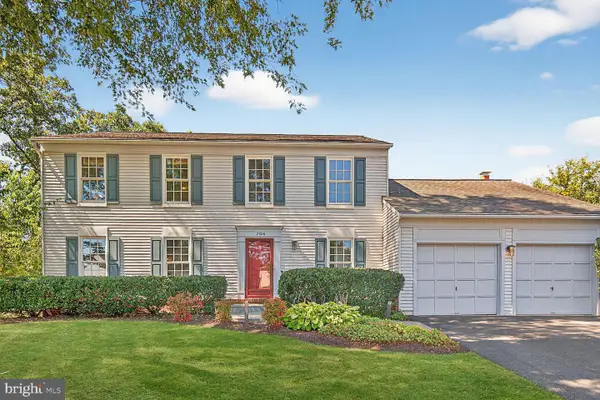 $899,000Pending4 beds 4 baths2,692 sq. ft.
$899,000Pending4 beds 4 baths2,692 sq. ft.2908 Robin Glen Ct, HERNDON, VA 20171
MLS# VAFX2261612Listed by: RLAH @PROPERTIES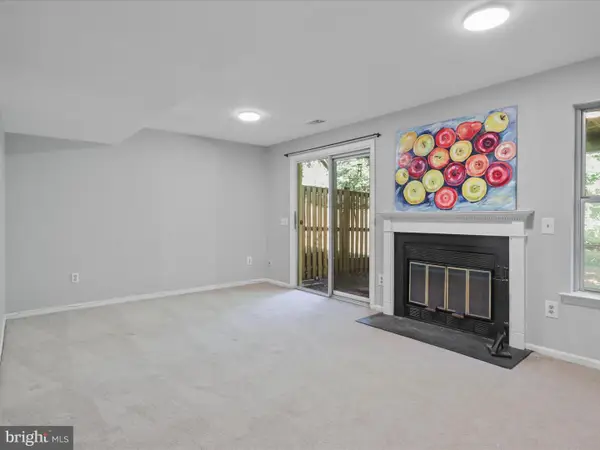 $525,000Active2 beds 4 baths1,632 sq. ft.
$525,000Active2 beds 4 baths1,632 sq. ft.3256 Tayloe Ct, HERNDON, VA 20171
MLS# VAFX2265208Listed by: LONG & FOSTER REAL ESTATE, INC.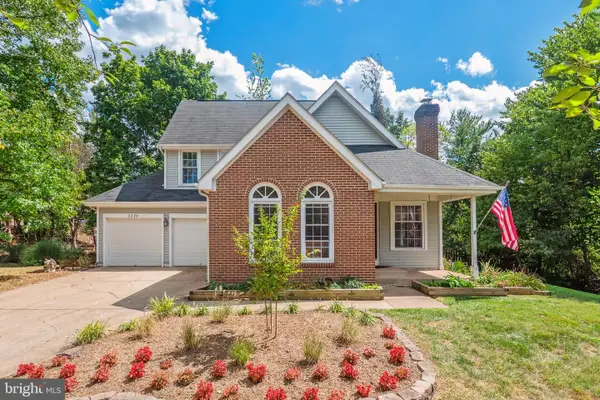 $749,900Active3 beds 3 baths2,107 sq. ft.
$749,900Active3 beds 3 baths2,107 sq. ft.3220 Kinross Cir, HERNDON, VA 20171
MLS# VAFX2264862Listed by: PEARSON SMITH REALTY, LLC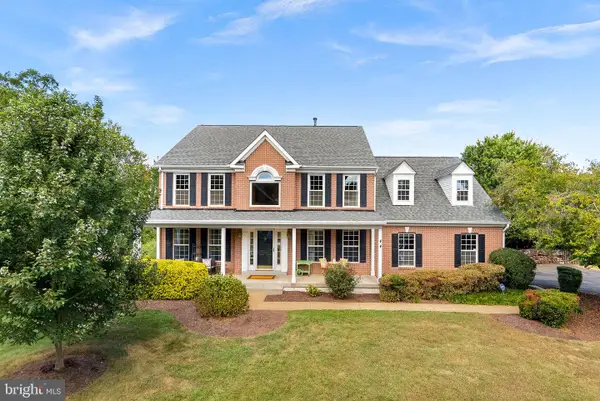 $1,225,000Active4 beds 4 baths3,912 sq. ft.
$1,225,000Active4 beds 4 baths3,912 sq. ft.12902 Tarragon Ct, HERNDON, VA 20171
MLS# VAFX2264736Listed by: KELLER WILLIAMS REALTY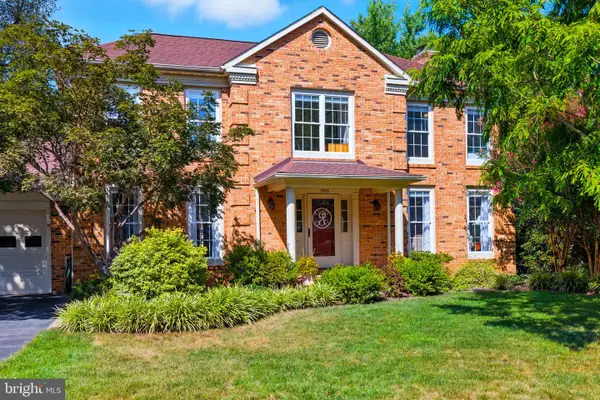 $995,000Pending4 beds 4 baths3,285 sq. ft.
$995,000Pending4 beds 4 baths3,285 sq. ft.13112 Tingewood Ct, HERNDON, VA 20171
MLS# VAFX2261144Listed by: LONG & FOSTER REAL ESTATE, INC.
