12710 Society Dr, HERNDON, VA 20170
Local realty services provided by:ERA Reed Realty, Inc.
Listed by:christopher craddock
Office:exp realty, llc.
MLS#:VAFX2258088
Source:BRIGHTMLS
Sorry, we are unable to map this address
Price summary
- Price:$667,000
- Monthly HOA dues:$36.67
About this home
Light-filled Colonial on a generous lot in Kingston Chase. Tucked away in the Kingston Chase neighborhood, this 3-bedroom, 2.5-bath gem sits on one of the community’s most spacious and well-kept lots. The front yard is beautifully landscaped, while the large, level backyard is fully fenced—ideal for outdoor fun, weekend BBQs, or simply enjoying some quiet time.
Inside, you’ll find stylish new flooring throughout the main level, a bright living room, a separate dining area, and a cozy family room with soaring ceilings and a brick fireplace. The kitchen connects easily to the outdoor space, with sliding glass doors that open to a roomy Trex deck perfect for relaxing or hosting.
Upstairs, the primary suite offers a peaceful escape with a huge closet and an updated en-suite bathroom featuring a tiled walk-in shower and modern granite-topped vanity. Recent updates include a new HVAC system (2019), water heater (2020), and kitchen appliances (2020).
The home also features a practical laundry/mudroom and an attached 2-car garage.
Located near major routes including Herndon Parkway, Route 606, Route 28, and just minutes from Dulles Airport, this move-in-ready home is the total package.
Contact an agent
Home facts
- Year built:1984
- Listing ID #:VAFX2258088
- Added:53 day(s) ago
- Updated:September 16, 2025 at 10:12 AM
Rooms and interior
- Bedrooms:3
- Total bathrooms:3
- Full bathrooms:2
- Half bathrooms:1
Heating and cooling
- Cooling:Central A/C
- Heating:Electric, Heat Pump(s)
Structure and exterior
- Year built:1984
Schools
- High school:HERNDON
- Middle school:HERNDON
- Elementary school:CLEARVIEW
Utilities
- Water:Public
- Sewer:Public Sewer
Finances and disclosures
- Price:$667,000
- Tax amount:$7,364 (2025)
New listings near 12710 Society Dr
- New
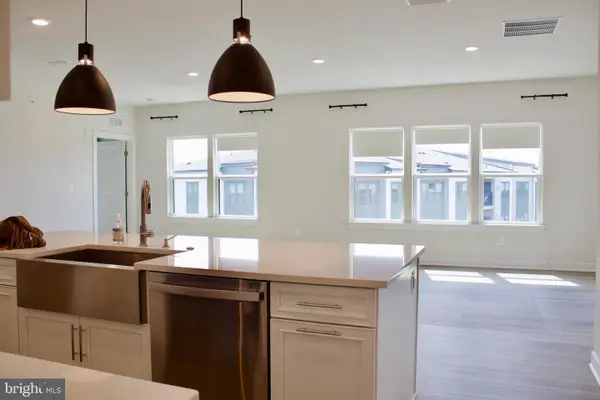 $625,000Active2 beds 2 baths1,473 sq. ft.
$625,000Active2 beds 2 baths1,473 sq. ft.12850 Mosaic Way #2u, HERNDON, VA 20171
MLS# VAFX2265102Listed by: FAIRFAX REALTY SELECT 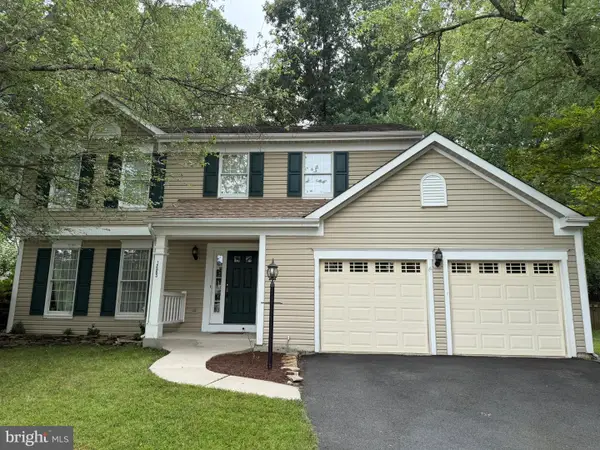 $750,000Pending4 beds 3 baths2,006 sq. ft.
$750,000Pending4 beds 3 baths2,006 sq. ft.12583 Rock Ridge Rd, HERNDON, VA 20170
MLS# VAFX2267646Listed by: LONG & FOSTER REAL ESTATE, INC.- Open Sun, 2 to 4pmNew
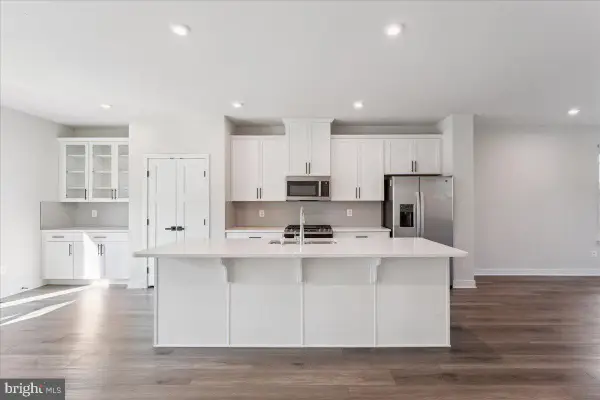 $829,000Active5 beds 5 baths2,060 sq. ft.
$829,000Active5 beds 5 baths2,060 sq. ft.14032 Sunrise Valley Dr, HERNDON, VA 20171
MLS# VAFX2267210Listed by: SAMSON PROPERTIES - New
 $574,900Active3 beds 4 baths2,333 sq. ft.
$574,900Active3 beds 4 baths2,333 sq. ft.13333 Feldman Pl, HERNDON, VA 20170
MLS# VAFX2267446Listed by: FIRST AMERICAN REAL ESTATE - New
 $509,970Active4 beds 4 baths1,260 sq. ft.
$509,970Active4 beds 4 baths1,260 sq. ft.1029 Kings Ct, HERNDON, VA 20170
MLS# VAFX2267442Listed by: METAS REALTY GROUP, LLC - New
 $750,000Active5 beds 3 baths2,786 sq. ft.
$750,000Active5 beds 3 baths2,786 sq. ft.1213 Terrylynn Ct, HERNDON, VA 20170
MLS# VAFX2267448Listed by: CENTURY 21 REDWOOD REALTY - Coming Soon
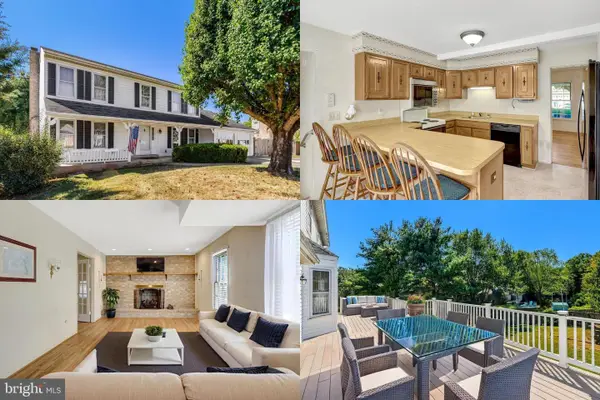 $700,000Coming Soon4 beds 3 baths
$700,000Coming Soon4 beds 3 baths1402 Bakers Creek Ct, HERNDON, VA 20170
MLS# VAFX2267374Listed by: KELLER WILLIAMS REALTY  $850,000Pending4 beds 3 baths2,510 sq. ft.
$850,000Pending4 beds 3 baths2,510 sq. ft.12203 Meadowstream Ct, HERNDON, VA 20170
MLS# VAFX2260044Listed by: PEARSON SMITH REALTY, LLC- New
 $874,900Active5 beds 3 baths3,349 sq. ft.
$874,900Active5 beds 3 baths3,349 sq. ft.1401 Kingsvale Cir, HERNDON, VA 20170
MLS# VAFX2266902Listed by: RE/MAX DISTINCTIVE REAL ESTATE, INC. - Coming Soon
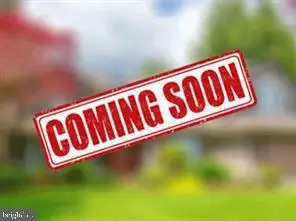 $899,990Coming Soon4 beds 4 baths
$899,990Coming Soon4 beds 4 baths3025 Hughsmith Ct, HERNDON, VA 20171
MLS# VAFX2267294Listed by: LIBRA REALTY, LLC
