181 Laurel Hill Road, Boone, NC 28607
Local realty services provided by:ERA Live Moore
181 Laurel Hill Road,Boone, NC 28607
$895,000
- 3 Beds
- 3 Baths
- 4,473 sq. ft.
- Single family
- Active
Listed by:ashley hutchens
Office:premier sotheby's int'l realty
MLS#:257723
Source:NC_HCAR
Price summary
- Price:$895,000
- Price per sq. ft.:$172.55
- Monthly HOA dues:$10
About this home
Just off the scenic Blue Ridge Parkway, this spacious home offers a blend of mountain views, flexible living space and everyday convenience. Set on a large lot, with Grandfather Mountain in the distance, the property features expansive decks, great for enjoying the outdoors or entertaining guests. Much of the home is designed for one-level living, with easy, level entry directly from the two-car garage. Inside, you'll find generous living spaces, including an open great room on the main level anchored by a beautiful stone fireplace, a bright sunroom filled with natural light and Blue Ridge views, a kitchen with great flow for entertaining and a formal dining area. A spacious primary suite is just down the hall, as well as a guest bed and bath. Downstairs features a cozy den with a second fireplace, a 3rd bed and bath, and flexible rooms that offer plenty of options for a home office, studio or creative retreat. There's also a dedicated workshop space for hobbies, projects or extra storage. Please note discrepancy in tax and professional measurements, professional measurements are higher. No septic permit on file for this property. While the home is comfortable as it is, it offers great opportunities for gentle renovation, so bring your ideas and make it your own.
Contact an agent
Home facts
- Year built:1991
- Listing ID #:257723
- Added:48 day(s) ago
- Updated:October 01, 2025 at 03:11 PM
Rooms and interior
- Bedrooms:3
- Total bathrooms:3
- Full bathrooms:3
- Living area:4,473 sq. ft.
Heating and cooling
- Cooling:Heat Pump
- Heating:Baseboard, Electric, Fireplaces, Forced Air, Propane
Structure and exterior
- Roof:Architectural, Shingle
- Year built:1991
- Building area:4,473 sq. ft.
- Lot area:1.14 Acres
Schools
- High school:Watauga
- Elementary school:Blowing Rock
Finances and disclosures
- Price:$895,000
- Price per sq. ft.:$172.55
- Tax amount:$2,322
New listings near 181 Laurel Hill Road
- New
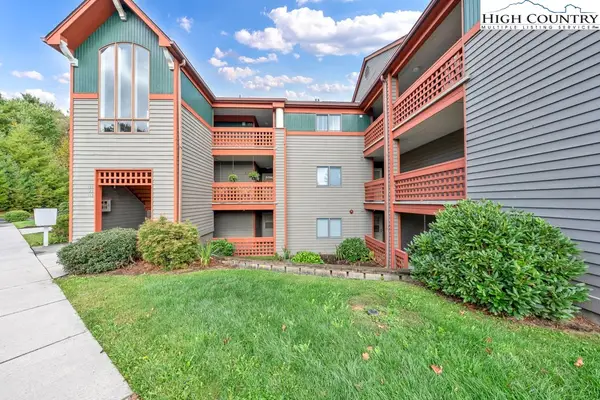 $499,000Active3 beds 2 baths1,454 sq. ft.
$499,000Active3 beds 2 baths1,454 sq. ft.151 Deer Valley Drive #113, Boone, NC 28607
MLS# 258416Listed by: GRAY BUCKNER REAL ESTATE LLC - New
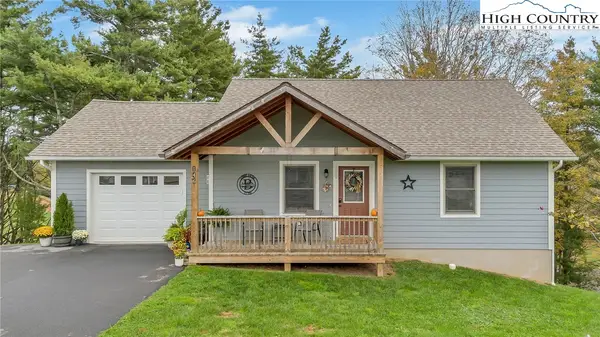 $455,000Active2 beds 3 baths1,024 sq. ft.
$455,000Active2 beds 3 baths1,024 sq. ft.146 Miller Meadow Lane #Lot 42, Boone, NC 28607
MLS# 258587Listed by: HOWARD HANNA ALLEN TATE ASHE HIGH COUNTRY REALTY - New
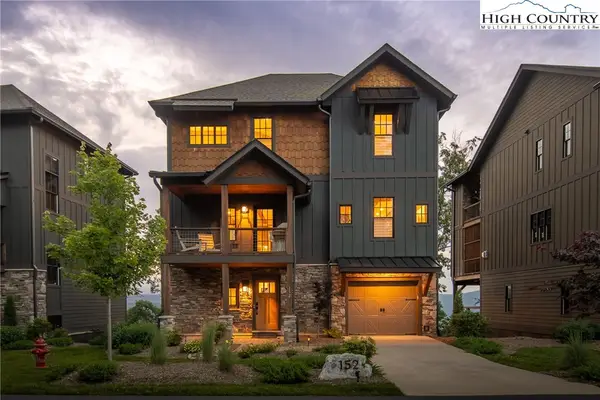 $2,089,000Active4 beds 5 baths2,774 sq. ft.
$2,089,000Active4 beds 5 baths2,774 sq. ft.152 North Face Trail, Boone, NC 28607
MLS# 257872Listed by: STORIED REAL ESTATE - New
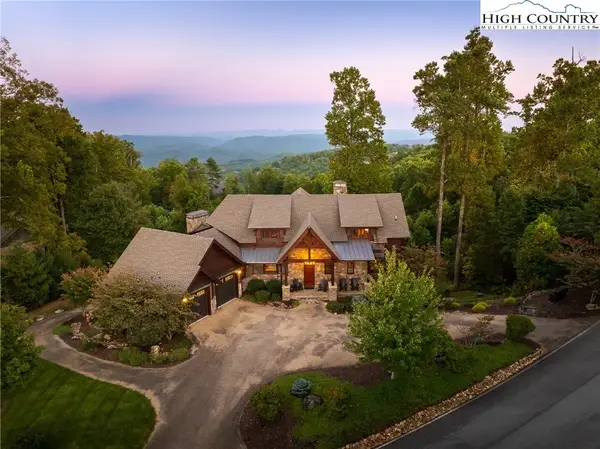 $3,579,000Active4 beds 5 baths5,110 sq. ft.
$3,579,000Active4 beds 5 baths5,110 sq. ft.228 Goldenrod Road, Boone, NC 28607
MLS# 257868Listed by: STORIED REAL ESTATE - New
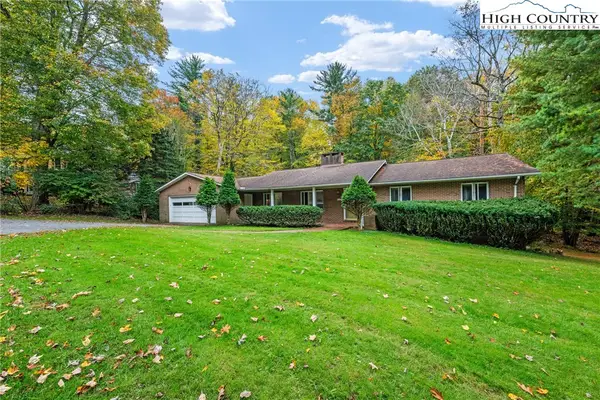 $675,000Active3 beds 4 baths2,682 sq. ft.
$675,000Active3 beds 4 baths2,682 sq. ft.164 Appalachian Drive, Boone, NC 28607
MLS# 258264Listed by: KELLER WILLIAMS HIGH COUNTRY - New
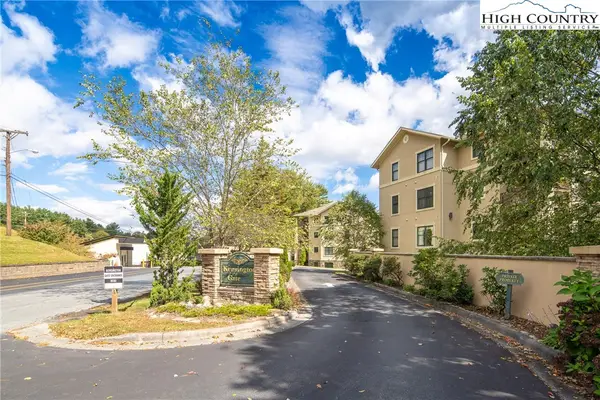 $525,000Active2 beds 2 baths1,397 sq. ft.
$525,000Active2 beds 2 baths1,397 sq. ft.155 Gateway Drive #201, Boone, NC 28607
MLS# 258447Listed by: RE/MAX REALTY GROUP - New
 $140,000Active4.09 Acres
$140,000Active4.09 AcresTBD Saddle Road, Boone, NC 28607
MLS# 258520Listed by: 828 REAL ESTATE - New
 $529,900Active3 beds 3 baths1,884 sq. ft.
$529,900Active3 beds 3 baths1,884 sq. ft.488 Green Briar Road, Boone, NC 28607
MLS# 258517Listed by: KELLER WILLIAMS HIGH COUNTRY - New
 $899,000Active3 beds 3 baths3,102 sq. ft.
$899,000Active3 beds 3 baths3,102 sq. ft.245 Bella Vista Drive, Boone, NC 28607
MLS# 258519Listed by: 828 REAL ESTATE - New
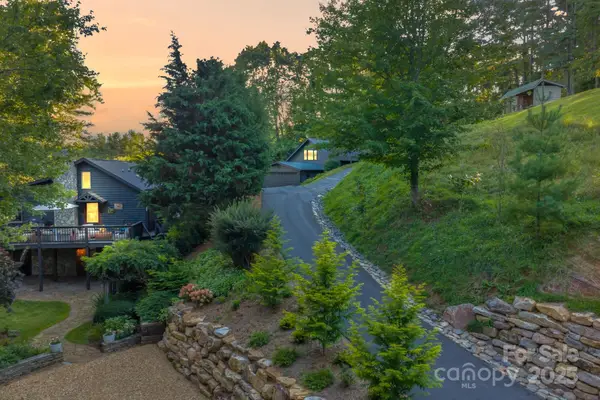 $1,298,000Active4 beds 5 baths3,060 sq. ft.
$1,298,000Active4 beds 5 baths3,060 sq. ft.165 All Hallows Road, Boone, NC 28607
MLS# 4311021Listed by: HOWARD HANNA ALLEN TATE BLOWING ROCK
